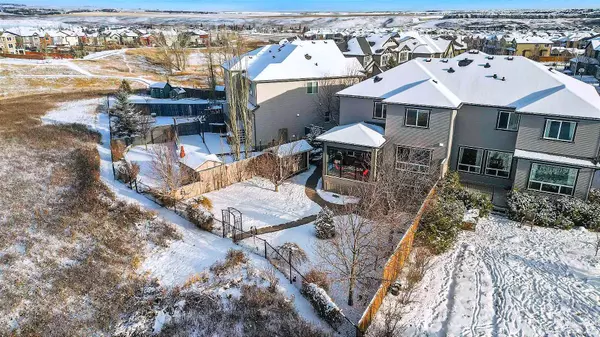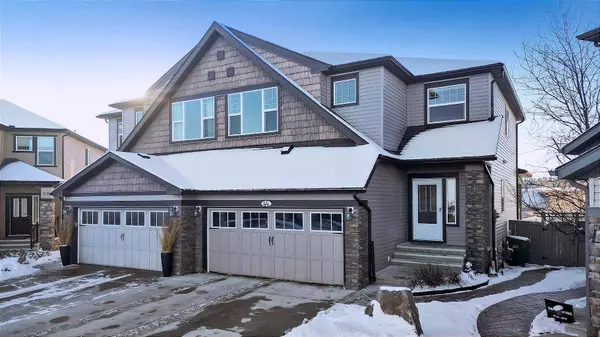UPDATED:
01/14/2025 04:20 PM
Key Details
Property Type Single Family Home
Sub Type Semi Detached (Half Duplex)
Listing Status Active
Purchase Type For Sale
Square Footage 1,857 sqft
Price per Sqft $376
Subdivision Sage Hill
MLS® Listing ID A2185353
Style 2 Storey,Side by Side
Bedrooms 4
Full Baths 3
Half Baths 1
HOA Fees $105/ann
HOA Y/N 1
Originating Board Calgary
Year Built 2009
Annual Tax Amount $4,287
Tax Year 2024
Lot Size 4,703 Sqft
Acres 0.11
Property Description
Location
Province AB
County Calgary
Area Cal Zone N
Zoning R-2M
Direction E
Rooms
Other Rooms 1
Basement Finished, Full
Interior
Interior Features Closet Organizers, Granite Counters, Kitchen Island, No Smoking Home, Open Floorplan, Pantry, See Remarks, Storage, Vinyl Windows, Walk-In Closet(s)
Heating Forced Air, Natural Gas
Cooling Wall/Window Unit(s)
Flooring Ceramic Tile, Hardwood, Laminate
Fireplaces Number 1
Fireplaces Type Gas
Inclusions INCLUDED: 2nd Fridge Under Stairs, 3rd Fridge in Garage, 3 Window A/C Units, Propane Fire Table, Natural Gas Heater, Natural Gas BBQ, Storage Shed **OTHER NOT INCLUDED BUT NEGOTIABLE ITEMS: Gym Equipment Downstairs, Custom Living Room Furniture (table, bar, and shelf unit), Wardrobe in 2nd Bedroom**
Appliance Dishwasher, Dryer, Electric Stove, Microwave Hood Fan, Refrigerator, Wall/Window Air Conditioner, Washer, Window Coverings
Laundry Laundry Room, Upper Level
Exterior
Parking Features Double Garage Attached, Parking Pad
Garage Spaces 2.0
Garage Description Double Garage Attached, Parking Pad
Fence Fenced
Community Features Park, Playground, Schools Nearby, Shopping Nearby, Sidewalks, Street Lights, Walking/Bike Paths
Amenities Available Park, Playground
Roof Type Asphalt Shingle
Porch Covered, Deck, Enclosed, Front Porch, Glass Enclosed, Patio, Porch
Lot Frontage 18.01
Total Parking Spaces 4
Building
Lot Description Back Yard, Backs on to Park/Green Space, Cul-De-Sac, Environmental Reserve, Fruit Trees/Shrub(s), Lawn, No Neighbours Behind, Landscaped, Level, Pie Shaped Lot, Private, Treed, Views
Foundation Poured Concrete
Architectural Style 2 Storey, Side by Side
Level or Stories Two
Structure Type Stone,Vinyl Siding,Wood Frame,Wood Siding
Others
Restrictions None Known
Tax ID 95002612
Ownership Private




