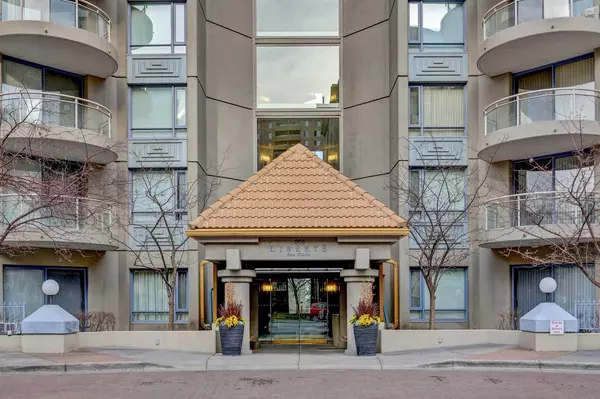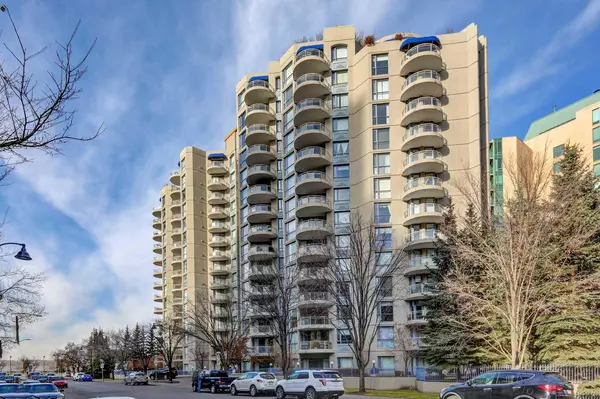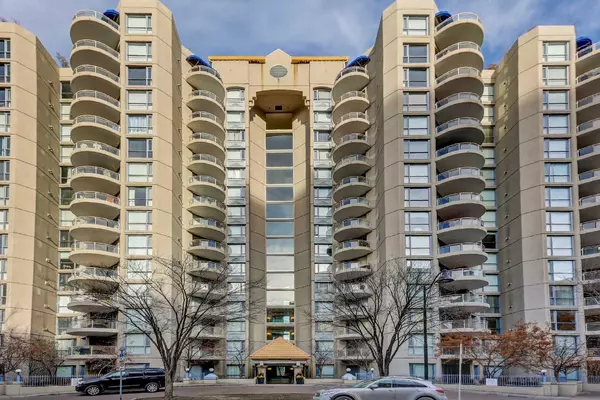UPDATED:
01/16/2025 06:10 PM
Key Details
Property Type Condo
Sub Type Apartment
Listing Status Active
Purchase Type For Sale
Square Footage 1,188 sqft
Price per Sqft $353
Subdivision Eau Claire
MLS® Listing ID A2186981
Style Apartment
Bedrooms 2
Full Baths 2
Condo Fees $945/mo
Originating Board Calgary
Year Built 1999
Annual Tax Amount $2,046
Tax Year 2024
Property Description
Location
Province AB
County Calgary
Area Cal Zone Cc
Zoning DC
Direction S
Rooms
Other Rooms 1
Interior
Interior Features Breakfast Bar, French Door, Kitchen Island, Open Floorplan, Walk-In Closet(s)
Heating Baseboard
Cooling None
Flooring Vinyl
Fireplaces Number 1
Fireplaces Type Gas, Living Room
Appliance Dishwasher, Dryer, Electric Stove, Garburator, Range Hood, Refrigerator, Washer, Window Coverings
Laundry In Unit
Exterior
Parking Features Heated Garage, Parkade, Titled, Underground
Garage Description Heated Garage, Parkade, Titled, Underground
Community Features Park, Playground, Schools Nearby, Shopping Nearby, Street Lights, Tennis Court(s), Walking/Bike Paths
Amenities Available Bicycle Storage, Elevator(s), Fitness Center, Party Room, Racquet Courts, Recreation Facilities, Recreation Room, Storage, Trash, Visitor Parking
Roof Type Tar/Gravel
Porch Balcony(s)
Exposure N
Total Parking Spaces 1
Building
Story 15
Architectural Style Apartment
Level or Stories Single Level Unit
Structure Type Concrete
Others
HOA Fee Include Amenities of HOA/Condo,Common Area Maintenance,Heat,Insurance,Maintenance Grounds,Parking,Professional Management,Reserve Fund Contributions,Sewer,Snow Removal,Trash,Water
Restrictions None Known
Tax ID 95231369
Ownership Private
Pets Allowed Restrictions




