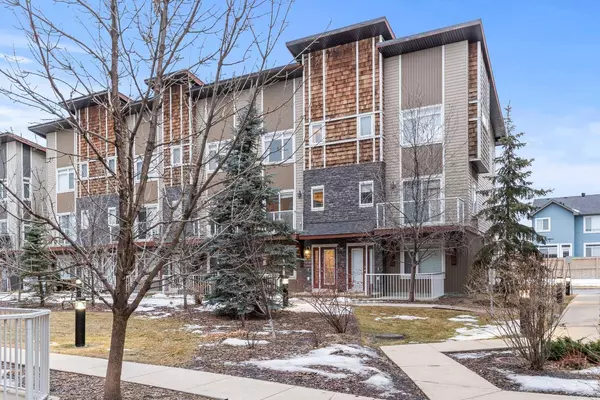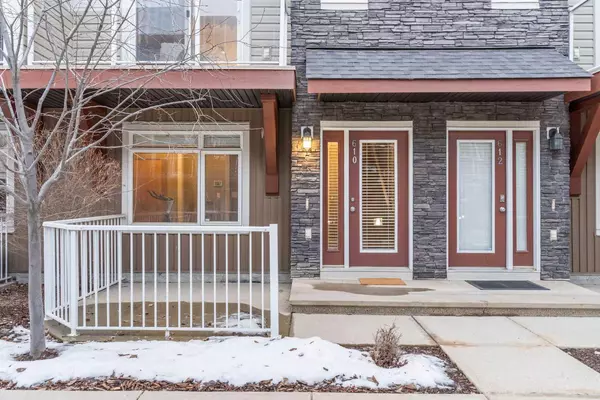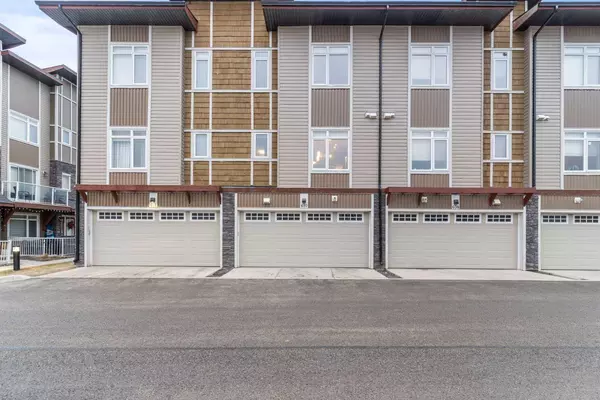UPDATED:
01/15/2025 02:20 AM
Key Details
Property Type Townhouse
Sub Type Row/Townhouse
Listing Status Active
Purchase Type For Sale
Square Footage 1,521 sqft
Price per Sqft $289
Subdivision Skyview Ranch
MLS® Listing ID A2186463
Style 3 Storey
Bedrooms 2
Full Baths 2
Half Baths 1
Condo Fees $406
HOA Fees $84/ann
HOA Y/N 1
Originating Board Calgary
Year Built 2012
Annual Tax Amount $2,312
Tax Year 2024
Property Description
On the ground level, a bright den welcomes you—perfect for a home office, gym, or creative space. A spacious mudroom leads to the double-attached garage with ample storage, ensuring a functional, clutter-free entry.
The main level is a showstopper, boasting 9' ceilings, rich hardwood floors, and an open-concept layout perfect for entertaining or relaxing. The chef-inspired kitchen dazzles with granite countertops, stainless steel appliances, full-height mocha cabinetry, a large pantry, and a custom-built mocha wood coffee and cocktail bar. Additional built-in cabinetry adds storage and style, while large windows bathe the space in natural light. Step outside to the east-facing balcony, where you can savour serene sunrises or host unforgettable gatherings.
The upper floor is designed for comfort and privacy. It features dual primary bedrooms, each with its walk-in closet and ensuite bathroom. A convenient upstairs laundry room completes the home's perfectly planned layout.
This prime location puts everything you need within reach—schools, parks, and shopping are just steps away, while quick access to Stoney Trail and Metis Trail ensures effortless commuting. The Calgary International Airport and Cross Iron Mills are mere minutes away, making this home ideal for busy professionals and families alike.
Meticulous maintenance, regular furnace servicing, and the pride of the owner-occupiers make this townhouse stand out. Set in a well-managed complex with visitor parking and nearby mailboxes, it is ready for you to move in and enjoy.
Don't miss your chance to own a home where urban convenience meets suburban tranquillity. Schedule your viewing today and discover why this townhouse is the perfect place to call home!
Location
Province AB
County Calgary
Area Cal Zone Ne
Zoning M-2
Direction E
Rooms
Other Rooms 1
Basement None
Interior
Interior Features Built-in Features, Closet Organizers, Granite Counters, Low Flow Plumbing Fixtures, Open Floorplan, Soaking Tub, Storage, Track Lighting, Vinyl Windows, Walk-In Closet(s)
Heating Forced Air, Natural Gas
Cooling None
Flooring Carpet, Ceramic Tile, Hardwood
Appliance Dishwasher, Electric Range, Microwave Hood Fan, Refrigerator, Washer/Dryer
Laundry Upper Level
Exterior
Parking Features Double Garage Attached, Garage Door Opener, Heated Garage
Garage Spaces 2.0
Garage Description Double Garage Attached, Garage Door Opener, Heated Garage
Fence Partial
Community Features Park, Schools Nearby, Shopping Nearby, Walking/Bike Paths
Amenities Available Snow Removal, Trash, Visitor Parking
Roof Type Asphalt Shingle
Porch Balcony(s), Front Porch
Exposure E,W
Total Parking Spaces 2
Building
Lot Description Back Lane
Foundation Poured Concrete
Architectural Style 3 Storey
Level or Stories Three Or More
Structure Type Stone,Vinyl Siding,Wood Frame
Others
HOA Fee Include Common Area Maintenance,Insurance,Maintenance Grounds,Professional Management,Sewer,Snow Removal,Trash
Restrictions Board Approval,Utility Right Of Way
Tax ID 95464092
Ownership Private
Pets Allowed Yes




