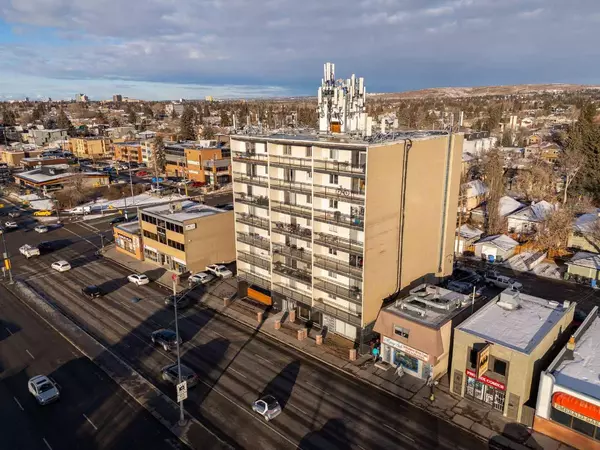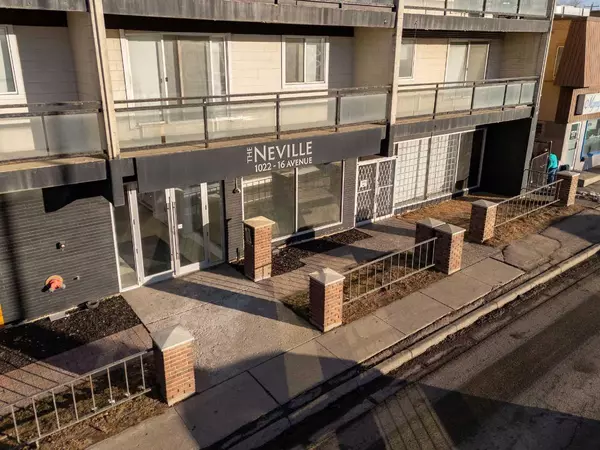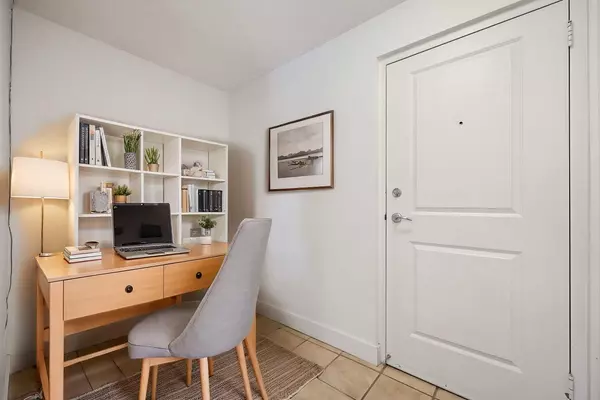UPDATED:
01/15/2025 04:55 PM
Key Details
Property Type Condo
Sub Type Apartment
Listing Status Active
Purchase Type For Sale
Square Footage 614 sqft
Price per Sqft $340
Subdivision Mount Pleasant
MLS® Listing ID A2186274
Style Apartment
Bedrooms 1
Full Baths 1
Condo Fees $540/mo
Originating Board Calgary
Year Built 2007
Annual Tax Amount $1,199
Tax Year 2024
Property Description
The open concept layout gives you room to breathe, while the cozy vibe makes it easy to kick back after a long day. The kitchen? Just the right size for whipping up something quick (or reheating your favorite takeout). The bedroom offers plenty of space for your bed and a small den at the entrance gives you enough space for a desk, so you can work, study, or binge your favorite shows in peace.
And let's talk location because it doesn't get better than this. You're steps from cafes, restaurants, and everything else you need to keep life running smoothly. Plus, with transit right outside your door, getting around the city is a breeze.
Whether you're a student looking to stay close to campus or a young professional wanting a home that fits your lifestyle, this place is calling your name. Don't delay, book a showing today!
Location
Province AB
County Calgary
Area Cal Zone Cc
Zoning C-COR1
Direction S
Interior
Interior Features Breakfast Bar
Heating Baseboard
Cooling None
Flooring Ceramic Tile, Laminate
Appliance Dishwasher, European Washer/Dryer Combination, Refrigerator, Stove(s)
Laundry In Unit
Exterior
Parking Features Stall
Garage Description Stall
Community Features Schools Nearby, Walking/Bike Paths
Amenities Available Elevator(s), Laundry, Parking
Porch None
Exposure N
Total Parking Spaces 1
Building
Story 7
Architectural Style Apartment
Level or Stories Single Level Unit
Structure Type Brick,Concrete
Others
HOA Fee Include Electricity,Heat,Maintenance Grounds,Professional Management,Reserve Fund Contributions,Sewer,Water
Restrictions Pet Restrictions or Board approval Required
Ownership Private
Pets Allowed Restrictions




