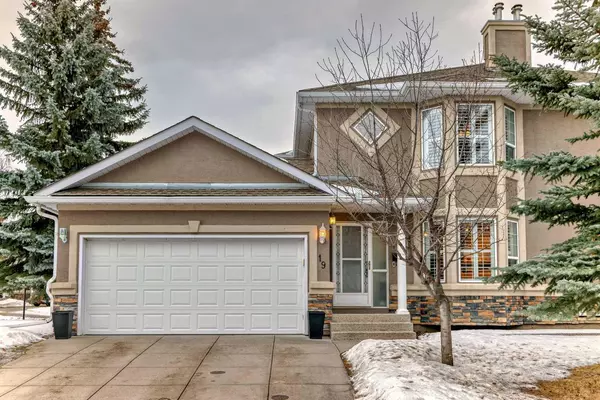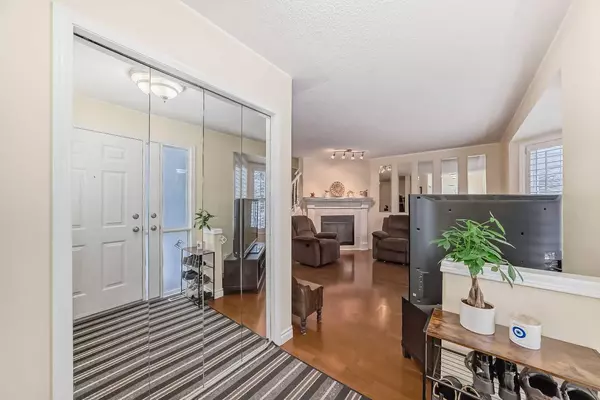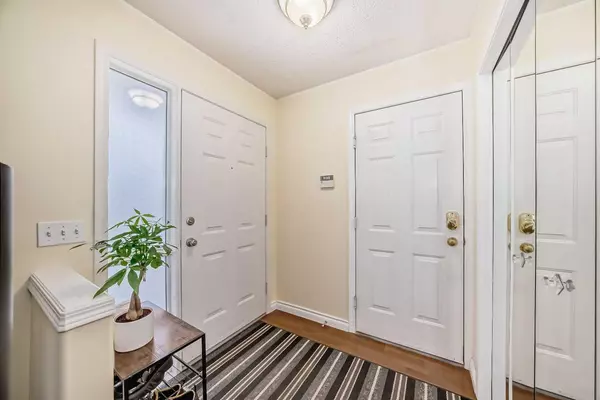UPDATED:
01/17/2025 04:40 PM
Key Details
Property Type Townhouse
Sub Type Row/Townhouse
Listing Status Active
Purchase Type For Sale
Square Footage 1,354 sqft
Price per Sqft $350
Subdivision Mckenzie Lake
MLS® Listing ID A2187509
Style 2 Storey
Bedrooms 2
Full Baths 2
Half Baths 1
Condo Fees $440
HOA Fees $202/ann
HOA Y/N 1
Originating Board Calgary
Year Built 1994
Annual Tax Amount $2,675
Tax Year 2024
Lot Size 2,755 Sqft
Acres 0.06
Property Description
From the moment you enter, the pride of ownership is evident throughout. The bright and spacious living room is enhanced by a bay window, allowing natural light to flood the space, while the neutral colours create a welcoming atmosphere. A corner fireplace adds a cozy touch, perfect for cooler months. The beautifully updated kitchen is a chef's dream, featuring an abundance of cabinetry and counter space.The breakfast nook offers ample space for a larger table and hutch, making it ideal for entertaining. The dinning room has been thoughtfully converted into a home office, providing a quiet space to work. A conveniently located two-piece ensuite completes the main floor.
Upstairs, you'll find two generously sized primary suites, each with its own 4 piece ensuite and walk in closet, providing an excellent setup for a growing family. The large windows bring plenty of ligh into the bedrooms.
The basement has been transformed into a cozy man cave/game room, offering the perfect space for relaxation and entertainment. Washer and dryer are situated in the basement, where is also located the large storage room. Please note the PolyB pipes have been replaced.
Situated on the outer edge of the complex, this unit benefits from plenty of visitor parking right outside the front door. This location allows easy access to Deerfoot Trail and Stoney Trail, making it convenient for residents to commute to work, other parts of the city, or surrounding areas, and offers a short commute to local schools. It is also surrounded by a wide variety of shopping options, green spaces, and parks, making it an attractive community for families and outdoor enthusiasts. As an added bonus, this home includes lake privileges, providing access to all the amenities of McKenzie Lake, including swimming, fishing, kayaking, and paddleboarding,and a beach area for relaxation and picnics.. McKenzie Lake features an extensive network of trails, ideal for walking, cycling, or jogging while taking in the scenic surroundings. Pets are welcome with board approval (cats and dogs only).
Location
Province AB
County Calgary
Area Cal Zone Se
Zoning M-C1
Direction N
Rooms
Other Rooms 1
Basement Full, Partially Finished
Interior
Interior Features Breakfast Bar, Ceiling Fan(s), No Smoking Home, Walk-In Closet(s)
Heating Forced Air
Cooling None
Flooring Carpet, Granite, Laminate, Linoleum
Fireplaces Number 1
Fireplaces Type Gas
Inclusions Cabinet in the breakfast nook
Appliance Dishwasher, Dryer, Electric Stove, Microwave Hood Fan, Refrigerator, Washer
Laundry In Basement
Exterior
Parking Features Concrete Driveway, Double Garage Attached, Garage Faces Front
Garage Spaces 4.0
Garage Description Concrete Driveway, Double Garage Attached, Garage Faces Front
Fence None
Community Features Lake, Park, Sidewalks, Street Lights
Amenities Available None
Roof Type Asphalt Shingle
Porch Patio
Lot Frontage 41.31
Total Parking Spaces 4
Building
Lot Description Front Yard, Lawn, Low Maintenance Landscape, Landscaped, Street Lighting, Private, Rectangular Lot, Treed
Foundation Poured Concrete
Architectural Style 2 Storey
Level or Stories Two
Structure Type Stucco,Wood Frame
Others
HOA Fee Include Insurance,Maintenance Grounds,Professional Management,Reserve Fund Contributions,Sewer,Water
Restrictions See Remarks
Tax ID 95348453
Ownership Private
Pets Allowed Restrictions, Cats OK, Dogs OK




