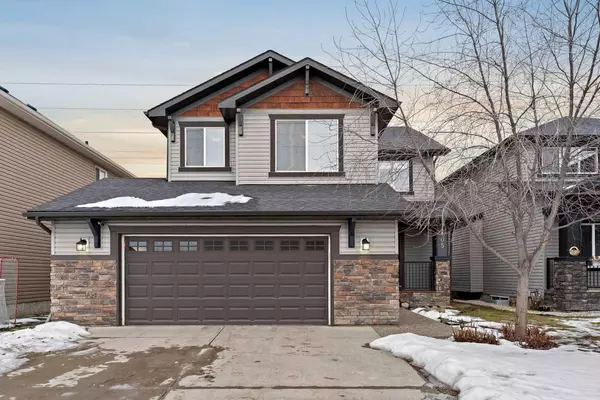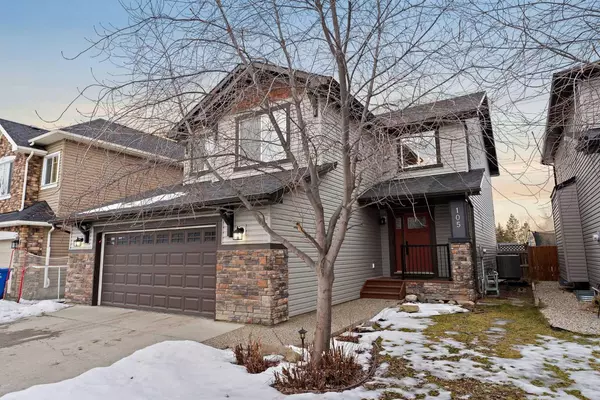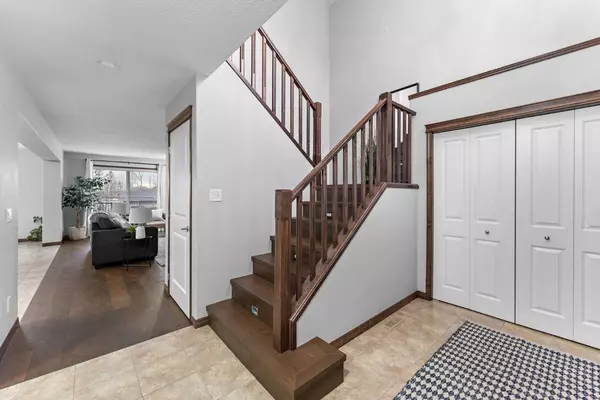UPDATED:
01/17/2025 07:30 PM
Key Details
Property Type Single Family Home
Sub Type Detached
Listing Status Active
Purchase Type For Sale
Square Footage 2,341 sqft
Price per Sqft $298
Subdivision Westmere
MLS® Listing ID A2187923
Style 2 Storey
Bedrooms 4
Full Baths 3
Half Baths 1
Originating Board Calgary
Year Built 2009
Annual Tax Amount $4,318
Tax Year 2024
Lot Size 5,735 Sqft
Acres 0.13
Property Description
Inside, the bright two-story entrance makes a welcoming first impression. The main floor offers a cozy living room with a gas fireplace, a spacious dining area, and a large kitchen equipped with stainless steel appliances, a breakfast bar and a walk-through pantry.
Upstairs, you'll find a versatile bonus room, two generously sized bedrooms, and a primary suite with a walk-in closet and private ensuite. The finished basement expands the living space with a games room, media area, fourth bedroom, and three-piece bathroom.
With an oversized double garage, west-facing backyard, and a location close to Chestermere Lake, parks, and shopping, this home is a must see. Book your showing today!
Location
Province AB
County Chestermere
Zoning R-1
Direction E
Rooms
Other Rooms 1
Basement Finished, Full
Interior
Interior Features Breakfast Bar, Chandelier, Closet Organizers, Kitchen Island, Pantry, Soaking Tub, Storage, Walk-In Closet(s)
Heating Forced Air
Cooling Central Air
Flooring Carpet, Ceramic Tile, Hardwood
Fireplaces Number 1
Fireplaces Type Gas, Living Room, Mantle
Appliance Central Air Conditioner, Dishwasher, Electric Stove, Garage Control(s), Microwave, Range Hood, Refrigerator, Washer/Dryer, Window Coverings
Laundry Main Level
Exterior
Parking Features Double Garage Attached
Garage Spaces 2.0
Garage Description Double Garage Attached
Fence Cross Fenced
Community Features Golf, Lake, Park, Playground, Schools Nearby, Shopping Nearby, Street Lights
Roof Type Asphalt Shingle
Porch Deck
Lot Frontage 46.0
Exposure E
Total Parking Spaces 4
Building
Lot Description Back Yard, Backs on to Park/Green Space, Rectangular Lot
Foundation Poured Concrete
Architectural Style 2 Storey
Level or Stories Two
Structure Type Stone,Vinyl Siding,Wood Frame
Others
Restrictions Restrictive Covenant,Utility Right Of Way
Tax ID 57316743
Ownership Private




