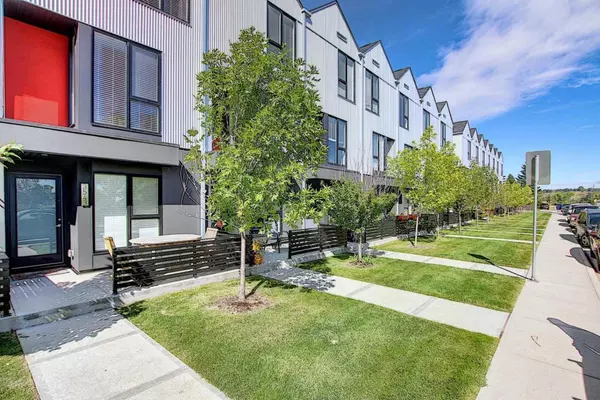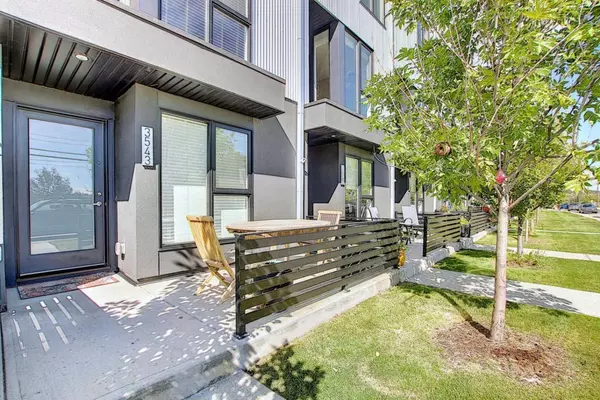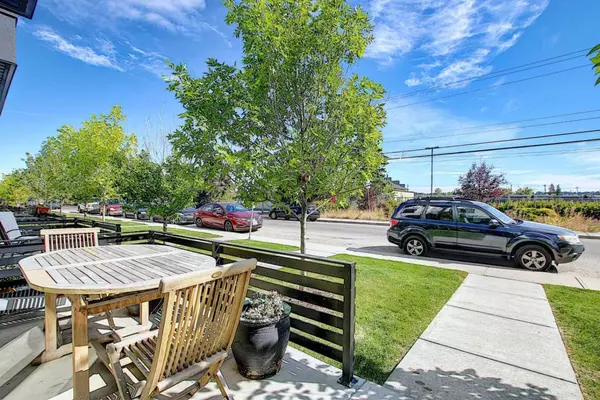UPDATED:
01/16/2025 12:45 PM
Key Details
Property Type Townhouse
Sub Type Row/Townhouse
Listing Status Active
Purchase Type For Sale
Square Footage 1,217 sqft
Price per Sqft $442
Subdivision Bowness
MLS® Listing ID A2187047
Style 3 Storey
Bedrooms 3
Full Baths 3
Condo Fees $324
Originating Board Calgary
Year Built 2016
Annual Tax Amount $2,584
Tax Year 2024
Lot Size 979 Sqft
Acres 0.02
Property Description
This stylish home features 3 bedrooms (2 ensuites) plus 3 full bathrooms, open concept kitchen, bright and airy dining and living space and one single attached garage with additional storage space - ideal for young families, professionals, roommates, and investors alike.
Enter through the front door and be greeted with an attached single garage, mechanical room, a flex room for either a bedroom/office and a 3-piece bathroom which was upgraded with a full glass shower. The main level offers an open kitchen with upgraded quartz countertops, large island with a breakfast nook, stainless steel appliances, and a west facing balcony perfect for barbecuing in the summertime. The rest of the main level features a large dining area and living room with engineered hardwood throughout the floor. This area boasts ample sunlight from both sides along with high ceilings and terrific lighting throughout the year. The upstairs features two spacious bedrooms, each with their own ensuite bathroom for extra privacy and plenty of closet space. The washer and dryer are also located upstairs for added convenience (no hauling laundry up and down the stairs!).
Highlights include large windows throughout the home to bring in an abundance of natural light and modern aesthetics that emphasize clean lines and well thought out finishes that sets the base for a cozy home. Not to mention, the location of this property is second to none - surrounded by numerous schools and with quick access to the highway for future journeys to the mountains. There are plenty of amenities with the new shopping centre right across the street featuring Superstore, Dollarama and several restaurants. Also nearby are Trinity Hills shopping districts, Canada Olympic Park, the Calgary Farmer's Market, Foothills Hospital, and the University of Calgary. For outdoor enthusiasts, take a short walk or bike ride alongside the Bow River with the numerous pathways available. This townhome is a pure gem – don't miss out on your future home!
Location
Province AB
County Calgary
Area Cal Zone Nw
Zoning DC
Direction E
Rooms
Other Rooms 1
Basement Finished, Full, Walk-Out To Grade
Interior
Interior Features Granite Counters, Kitchen Island
Heating Forced Air, Natural Gas
Cooling None
Flooring Carpet, Hardwood
Appliance Dishwasher, Electric Oven, Garage Control(s), Microwave Hood Fan, Refrigerator, Washer/Dryer Stacked, Window Coverings
Laundry Laundry Room
Exterior
Parking Features Off Street, Parking Pad, Single Garage Attached
Garage Spaces 2.0
Garage Description Off Street, Parking Pad, Single Garage Attached
Fence Fenced
Community Features Park, Playground, Schools Nearby, Shopping Nearby
Amenities Available Elevator(s), Storage
Roof Type Asphalt Shingle
Porch Front Porch, Patio
Lot Frontage 13.91
Total Parking Spaces 2
Building
Lot Description Rectangular Lot
Foundation Poured Concrete
Architectural Style 3 Storey
Level or Stories Three Or More
Structure Type Metal Siding ,Stucco,Wood Frame
Others
HOA Fee Include Common Area Maintenance,Insurance,Maintenance Grounds,Snow Removal,Trash
Restrictions None Known
Ownership Private
Pets Allowed Call




