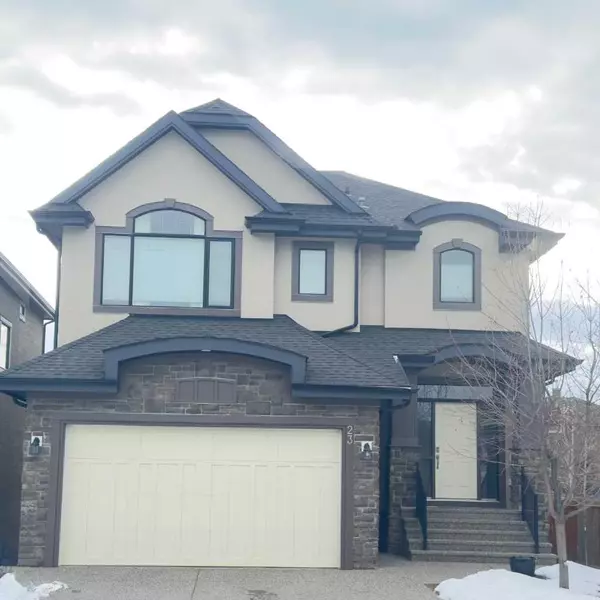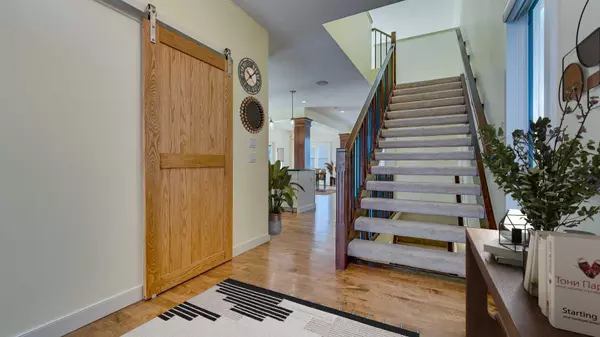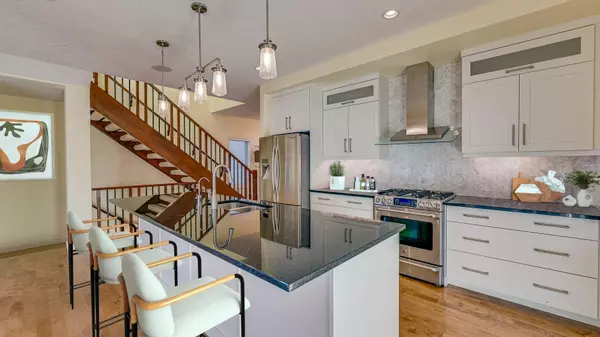UPDATED:
01/17/2025 10:50 PM
Key Details
Property Type Single Family Home
Sub Type Detached
Listing Status Active
Purchase Type For Sale
Square Footage 2,403 sqft
Price per Sqft $534
Subdivision West Springs
MLS® Listing ID A2184652
Style 2 Storey
Bedrooms 3
Full Baths 2
Half Baths 1
HOA Fees $270/ann
HOA Y/N 1
Originating Board Calgary
Year Built 2010
Annual Tax Amount $6,799
Tax Year 2025
Lot Size 4,865 Sqft
Acres 0.11
Property Description
Discover this stunning two storey walkout home, offering 2,400 sqft of beautifully designed living space that perfectly embodies style and comfort. Ideal for families, this residence features three spacious bedrooms, each thoughtfully designed for relaxation.
As you enter, you'll be greeted by a bright and airy foyer adorned with rich hardwood floors. The gourmet kitchen showcases modern finishes and stainless-steel appliances, with a gas range. It seamlessly connects to the inviting living room and elegant dining area, creating a perfect space for family gatherings. A cozy den provides an ideal setting for a home office or a peaceful reading nook, while a huge pantry, mudroom, and half bath complete the main floor.
As you move upstairs, natural light floods the area through a skylight, and you can enjoy breathtaking mountain views from the family room. The primary bedroom is impressively spacious, featuring vaulted ceilings and a walk-in closet with built-ins. The ensuite is a luxurious retreat, equipped with his and her sinks, a jetted tub, and a separate shower. The other generously sized bedrooms each boast their own walk-in closet with built-in's, and the convenience of an upstairs laundry room makes daily living a breeze. This home is equipped with built-in speakers and controls in each room, ensuring a seamless audio experience throughout.
Step outside to the expensive deck that overlooks a private, serene backyard—perfect for entertaining guests or enjoying quiet evenings under the stars. The walkout basement, featuring large windows, offers an additional 1000sqft of potential living space with a concrete patio, ready to be transformed into a self-contained suite or your personal retreat. Additionally, the home is equipped with solar panels and air conditioning, water softer and an irrigation system enhancing energy efficiency and comfort.
The double attached garage provides ample space for your vehicles and storage needs, featuring epoxy-coated flooring and organized wall systems for maximum efficiency.
With its thoughtful design, high-quality finishes, and convenient location near top-rated schools -West Springs, Webber Academy, Calgary French and International, Ernest Manning and many others, this home presents the perfect combination of functionality, elegance, and accessibility to anywhere in the city by car or city transit.
Don't miss the opportunity to make this exceptional property your new home!
Location
Province AB
County Calgary
Area Cal Zone W
Zoning R-G
Direction N
Rooms
Other Rooms 1
Basement Full, Unfinished, Walk-Out To Grade
Interior
Interior Features Closet Organizers, Double Vanity, Granite Counters, High Ceilings, Jetted Tub, Kitchen Island, No Animal Home, No Smoking Home, Open Floorplan, Pantry, Skylight(s), Soaking Tub, Vaulted Ceiling(s), Walk-In Closet(s)
Heating Forced Air
Cooling Central Air
Flooring Carpet, Ceramic Tile, Hardwood
Fireplaces Number 1
Fireplaces Type Gas, Great Room
Inclusions Office Desk, Treadmill, Exercise Bike, Russound System & Built-in Speakers, Garage Wall Racking
Appliance Central Air Conditioner, Dishwasher, Dryer, Gas Range, Microwave, Refrigerator, Washer
Laundry Laundry Room, Upper Level
Exterior
Parking Features Double Garage Attached, Driveway, Garage Door Opener, Garage Faces Front
Garage Spaces 2.0
Garage Description Double Garage Attached, Driveway, Garage Door Opener, Garage Faces Front
Fence Fenced
Community Features Park, Playground, Schools Nearby, Shopping Nearby, Street Lights, Walking/Bike Paths
Amenities Available None
Roof Type Asphalt Shingle
Porch Deck, Patio
Lot Frontage 4865.0
Total Parking Spaces 4
Building
Lot Description Cul-De-Sac, Landscaped
Foundation Poured Concrete
Architectural Style 2 Storey
Level or Stories Two
Structure Type Wood Frame
Others
Restrictions None Known
Tax ID 95095624
Ownership Private




