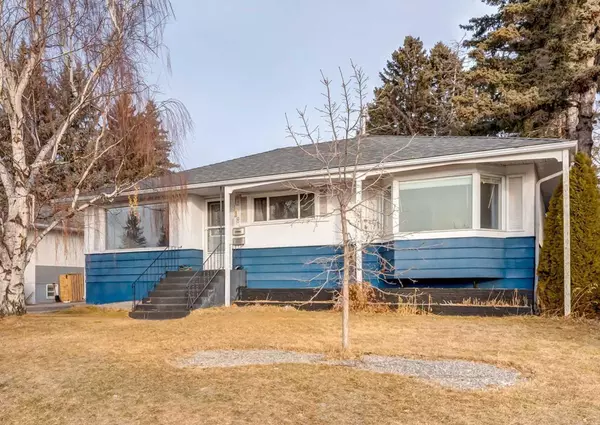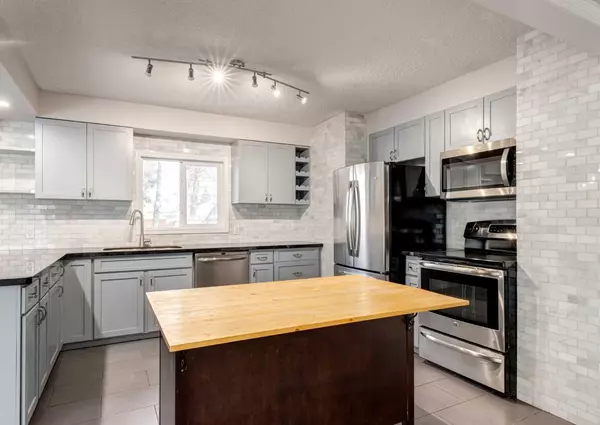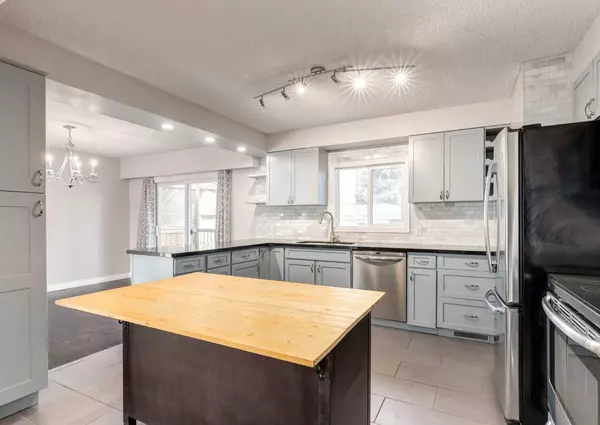UPDATED:
01/18/2025 05:20 PM
Key Details
Property Type Single Family Home
Sub Type Detached
Listing Status Active
Purchase Type For Sale
Square Footage 1,098 sqft
Price per Sqft $637
Subdivision Highland Park
MLS® Listing ID A2187603
Style Bungalow
Bedrooms 5
Full Baths 2
Originating Board Calgary
Year Built 1955
Annual Tax Amount $4,459
Tax Year 2024
Lot Size 6,630 Sqft
Acres 0.15
Property Description
Location
Province AB
County Calgary
Area Cal Zone Cc
Zoning R-CG
Direction SW
Rooms
Basement Full, Suite
Interior
Interior Features Built-in Features
Heating Forced Air, Natural Gas
Cooling Central Air
Flooring Carpet, Laminate, Tile, Vinyl
Inclusions Basement Appliances: Dishwasher, Electric Stove, Microwave Hood Fan, Refrigerator, Washer, Dryer
Appliance Dishwasher, Dryer, Electric Stove, Microwave Hood Fan, Refrigerator, Washer
Laundry Lower Level, Main Level
Exterior
Parking Features Double Garage Detached, Driveway, Tandem
Garage Spaces 2.0
Garage Description Double Garage Detached, Driveway, Tandem
Fence Fenced
Community Features Park, Playground, Schools Nearby, Shopping Nearby, Sidewalks, Street Lights, Walking/Bike Paths
Roof Type Asphalt Shingle
Porch Patio
Lot Frontage 58.76
Total Parking Spaces 4
Building
Lot Description Back Lane, Back Yard, Front Yard
Foundation Poured Concrete
Architectural Style Bungalow
Level or Stories One
Structure Type Stucco,Wood Frame,Wood Siding
Others
Restrictions None Known
Tax ID 95457898
Ownership Private




