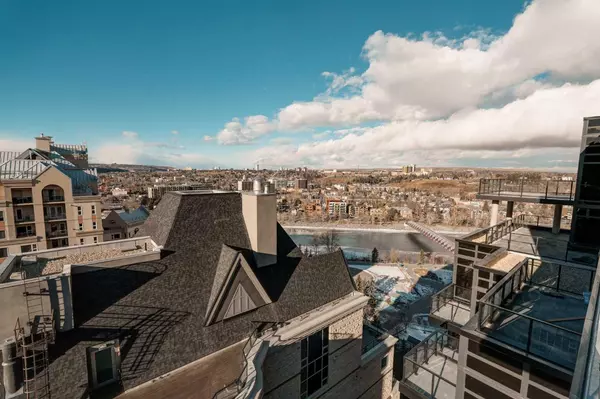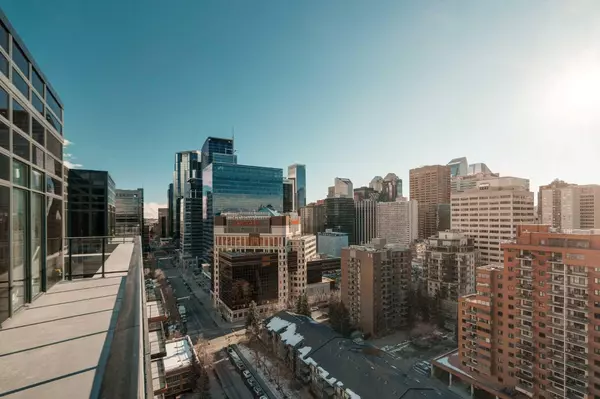UPDATED:
01/27/2025 05:45 PM
Key Details
Property Type Condo
Sub Type Apartment
Listing Status Active
Purchase Type For Sale
Square Footage 1,364 sqft
Price per Sqft $916
Subdivision Eau Claire
MLS® Listing ID A2190334
Style High-Rise (5+)
Bedrooms 2
Full Baths 2
Condo Fees $946/mo
Originating Board Calgary
Year Built 2024
Tax Year 2024
Property Sub-Type Apartment
Property Description
The thoughtfully designed open-concept layout seamlessly connects the living, dining, and kitchen areas, creating a perfect environment for entertaining or enjoying quality time at home. The spacious master bedroom serves as a personal retreat, complete with a lavish 5-piece ensuite featuring a soaker tub, dual vanity, and walk-in shower—crafted for ultimate rejuvenation.
Step outside onto the expansive wrap-around balcony, where west-facing views showcase breathtaking vistas of the majestic mountains, glimpses of the Bow River, and Calgary's dynamic downtown skyline. It's the perfect setting for serene mornings or unwinding evenings.
This penthouse includes one titled parking stall and a storage locker, with an option to purchase an additional parking stall through the builder—contact the listing agent for details.
Note: The unit is still under construction, and updated photos will be provided upon completion.
Seize this rare opportunity to own a piece of Calgary's finest luxury living.
Location
Province AB
County Calgary
Area Cal Zone Cc
Zoning TBD
Direction NW
Rooms
Other Rooms 1
Interior
Interior Features Closet Organizers, High Ceilings, Kitchen Island, No Animal Home, No Smoking Home, Open Floorplan, Quartz Counters, Walk-In Closet(s)
Heating Forced Air, Natural Gas
Cooling Central Air
Flooring Tile, Vinyl Plank
Appliance Dishwasher, Microwave, Microwave Hood Fan, Refrigerator, Stove(s), Washer/Dryer Stacked, Window Coverings
Laundry In Unit
Exterior
Parking Features Stall, Titled, Underground
Garage Description Stall, Titled, Underground
Community Features Park, Playground, Schools Nearby, Shopping Nearby, Sidewalks, Street Lights, Walking/Bike Paths
Amenities Available Elevator(s), Fitness Center, Parking, Party Room, Secured Parking, Snow Removal, Storage, Trash, Visitor Parking
Porch Balcony(s)
Exposure W
Total Parking Spaces 1
Building
Story 18
Architectural Style High-Rise (5+)
Level or Stories Single Level Unit
Structure Type Concrete
New Construction Yes
Others
HOA Fee Include Amenities of HOA/Condo,Heat,Maintenance Grounds,Professional Management,Reserve Fund Contributions,Sewer,Snow Removal,Trash,Water
Restrictions Pet Restrictions or Board approval Required
Ownership Assign. Of Contract
Pets Allowed Restrictions, Yes




