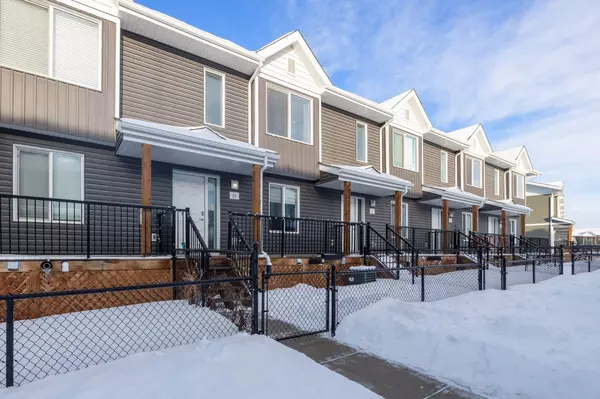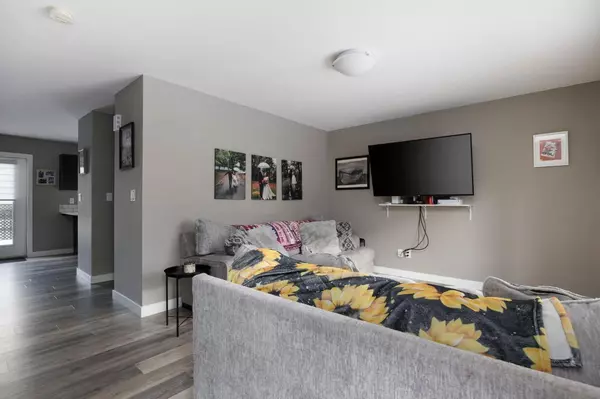UPDATED:
02/19/2025 01:35 AM
Key Details
Property Type Townhouse
Sub Type Row/Townhouse
Listing Status Active
Purchase Type For Sale
Square Footage 1,247 sqft
Price per Sqft $220
Subdivision Abasand
MLS® Listing ID A2187396
Style 2 Storey
Bedrooms 3
Full Baths 2
Half Baths 1
Condo Fees $375
Originating Board Fort McMurray
Year Built 2018
Annual Tax Amount $1,352
Tax Year 2024
Property Sub-Type Row/Townhouse
Property Description
Location
Province AB
County Wood Buffalo
Area Fm Sw
Zoning R3
Direction SW
Rooms
Other Rooms 1
Basement See Remarks
Interior
Interior Features Breakfast Bar, High Ceilings, No Smoking Home, Quartz Counters, Recessed Lighting, See Remarks, Vinyl Windows
Heating Forced Air
Cooling Central Air
Flooring Carpet, Vinyl
Inclusions none
Appliance Central Air Conditioner, Dishwasher, Electric Stove, Garage Control(s), Microwave, Refrigerator, Washer/Dryer
Laundry In Basement, Laundry Room
Exterior
Parking Features Double Garage Attached, Driveway
Garage Spaces 2.0
Garage Description Double Garage Attached, Driveway
Fence Fenced
Community Features Playground, Schools Nearby, Shopping Nearby, Sidewalks, Street Lights, Walking/Bike Paths
Amenities Available Fitness Center, Playground, Recreation Facilities, Snow Removal, Trash, Visitor Parking
Roof Type Asphalt Shingle
Porch Balcony(s)
Total Parking Spaces 4
Building
Lot Description Front Yard, Landscaped, Street Lighting
Foundation Poured Concrete
Architectural Style 2 Storey
Level or Stories 2 and Half Storey
Structure Type Vinyl Siding,Wood Frame
Others
HOA Fee Include Common Area Maintenance,Insurance,Professional Management,Reserve Fund Contributions,Snow Removal,Trash
Restrictions None Known
Tax ID 92013870
Ownership Private
Pets Allowed Yes




