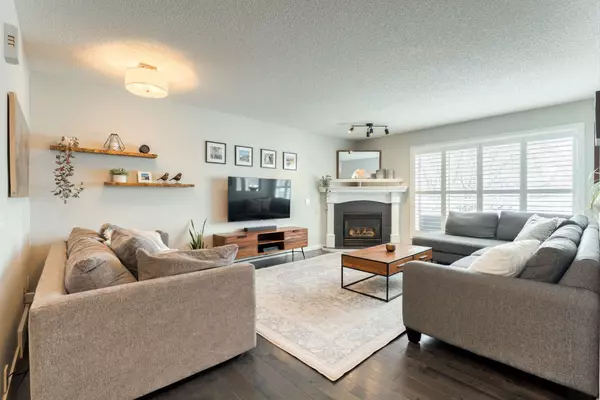UPDATED:
02/19/2025 02:15 AM
Key Details
Property Type Single Family Home
Sub Type Detached
Listing Status Active
Purchase Type For Sale
Square Footage 1,664 sqft
Price per Sqft $510
Subdivision West Terrace
MLS® Listing ID A2184791
Style 2 Storey
Bedrooms 4
Full Baths 3
Half Baths 1
Originating Board Calgary
Year Built 1999
Annual Tax Amount $4,049
Tax Year 2024
Lot Size 527 Sqft
Acres 0.01
Property Sub-Type Detached
Property Description
Location
Province AB
County Rocky View County
Zoning R-LD
Direction NE
Rooms
Other Rooms 1
Basement Finished, Full, Walk-Out To Grade
Interior
Interior Features Ceiling Fan(s), Central Vacuum, Closet Organizers, Kitchen Island, Pantry, Quartz Counters, Separate Entrance, Soaking Tub, Storage, Track Lighting, Vinyl Windows, Walk-In Closet(s)
Heating Fireplace(s), Forced Air, Natural Gas
Cooling Central Air
Flooring Carpet, Hardwood, Tile
Fireplaces Number 2
Fireplaces Type Basement, Gas, Living Room, Mantle, Stone, Tile
Inclusions All Lighting Fixtures Attached, Outdoor Shed, Stone Fire Pit, TV Wall Mount, Shutters in Living Room
Appliance Central Air Conditioner, Convection Oven, Dishwasher, Electric Stove, Garage Control(s), Range Hood, Refrigerator, Washer/Dryer, Window Coverings
Laundry Laundry Room
Exterior
Parking Features Double Garage Attached
Garage Spaces 2.0
Garage Description Double Garage Attached
Fence Fenced
Community Features Fishing, Park, Playground, Schools Nearby, Shopping Nearby, Sidewalks, Street Lights, Walking/Bike Paths
Roof Type Asphalt Shingle
Porch Deck, Patio, Porch
Lot Frontage 49.18
Total Parking Spaces 4
Building
Lot Description Back Yard, Backs on to Park/Green Space, Creek/River/Stream/Pond, Cul-De-Sac, Few Trees, Front Yard, Landscaped, Lawn, Many Trees, Street Lighting
Foundation Poured Concrete
Architectural Style 2 Storey
Level or Stories Two
Structure Type Concrete,Stone,Vinyl Siding,Wood Frame
Others
Restrictions None Known
Tax ID 93925329
Ownership Private




