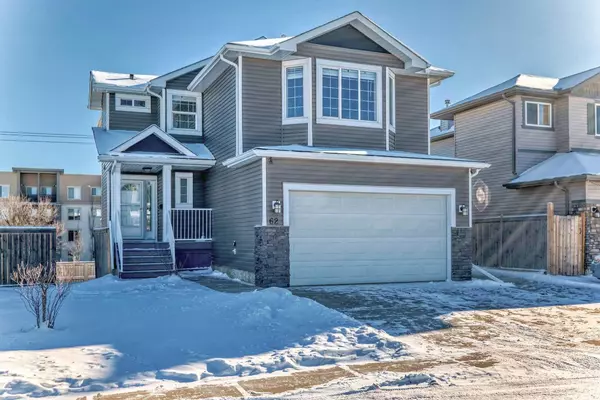UPDATED:
02/12/2025 08:30 PM
Key Details
Property Type Single Family Home
Sub Type Detached
Listing Status Active
Purchase Type For Sale
Square Footage 1,739 sqft
Price per Sqft $376
Subdivision Canals
MLS® Listing ID A2186711
Style 2 Storey
Bedrooms 4
Full Baths 3
Half Baths 1
Originating Board Calgary
Year Built 2005
Annual Tax Amount $3,850
Tax Year 2024
Lot Size 5,240 Sqft
Acres 0.12
Property Sub-Type Detached
Property Description
Location
Province AB
County Airdrie
Zoning R2
Direction W
Rooms
Other Rooms 1
Basement Separate/Exterior Entry, Finished, Full, Suite, Walk-Out To Grade
Interior
Interior Features Ceiling Fan(s), Closet Organizers, Kitchen Island, No Smoking Home, Open Floorplan, Pantry, Separate Entrance, Soaking Tub, Storage, Vaulted Ceiling(s), Walk-In Closet(s)
Heating Forced Air, Natural Gas
Cooling None
Flooring Carpet, Ceramic Tile, Hardwood, Vinyl
Fireplaces Number 1
Fireplaces Type Gas
Inclusions refrigerator, electric stove, washer, dryer
Appliance Dishwasher, Electric Stove, Range Hood, Refrigerator, Washer/Dryer, Window Coverings
Laundry In Basement, Upper Level
Exterior
Parking Features Additional Parking, Double Garage Attached, Driveway, Paved
Garage Spaces 2.0
Garage Description Additional Parking, Double Garage Attached, Driveway, Paved
Fence Fenced
Community Features Other, Park, Playground, Schools Nearby, Shopping Nearby, Sidewalks, Street Lights, Walking/Bike Paths
Roof Type Asphalt Shingle
Porch Deck, Patio
Lot Frontage 52.0
Total Parking Spaces 4
Building
Lot Description Back Yard, Landscaped, Lawn, Rectangular Lot
Foundation Poured Concrete
Architectural Style 2 Storey
Level or Stories Two
Structure Type Vinyl Siding,Wood Siding
Others
Restrictions Easement Registered On Title,Restrictive Covenant,Utility Right Of Way
Tax ID 93039335
Ownership Private




