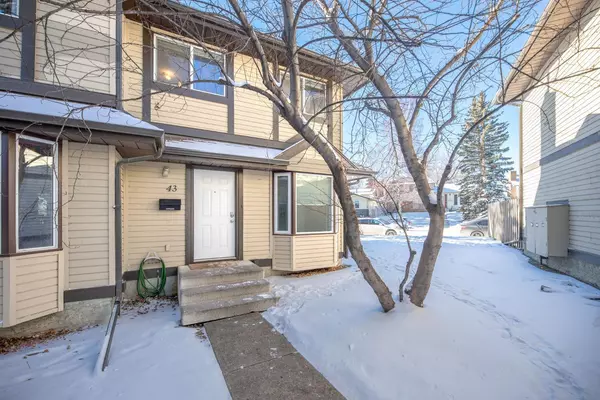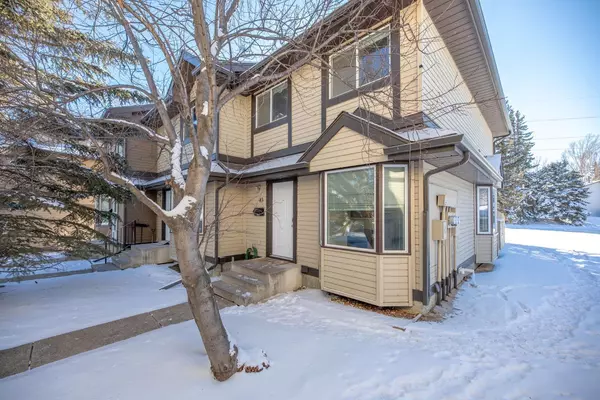UPDATED:
02/15/2025 10:20 PM
Key Details
Property Type Townhouse
Sub Type Row/Townhouse
Listing Status Active
Purchase Type For Sale
Square Footage 1,181 sqft
Price per Sqft $316
Subdivision Ranchlands
MLS® Listing ID A2190078
Style Townhouse
Bedrooms 3
Full Baths 1
Half Baths 1
Condo Fees $480
Originating Board Calgary
Year Built 1982
Annual Tax Amount $1,845
Tax Year 2024
Property Sub-Type Row/Townhouse
Property Description
Location
Province AB
County Calgary
Area Cal Zone Nw
Zoning M-C1
Direction NE
Rooms
Basement Full, Partially Finished
Interior
Interior Features Laminate Counters, Storage
Heating Forced Air, Natural Gas
Cooling None
Flooring Ceramic Tile, Vinyl Plank
Fireplaces Number 1
Fireplaces Type Basement, Mantle, Stone, Wood Burning
Inclusions None
Appliance Dishwasher, Dryer, Electric Stove, Refrigerator, Washer, Window Coverings
Laundry In Basement
Exterior
Parking Features Assigned, Stall
Garage Description Assigned, Stall
Fence Partial
Community Features Park, Schools Nearby, Shopping Nearby, Sidewalks, Street Lights, Walking/Bike Paths
Amenities Available Parking, Visitor Parking
Roof Type Asphalt
Porch Patio
Exposure NE
Total Parking Spaces 1
Building
Lot Description Back Yard, Front Yard
Foundation Poured Concrete
Architectural Style Townhouse
Level or Stories Two
Structure Type Cedar
Others
HOA Fee Include Common Area Maintenance,Insurance,Parking,Professional Management,Reserve Fund Contributions,Snow Removal
Restrictions Pet Restrictions or Board approval Required,Utility Right Of Way
Ownership Private
Pets Allowed Restrictions
Virtual Tour https://listings.opendoormarketing.ca/sites/pnlmnqg/unbranded




