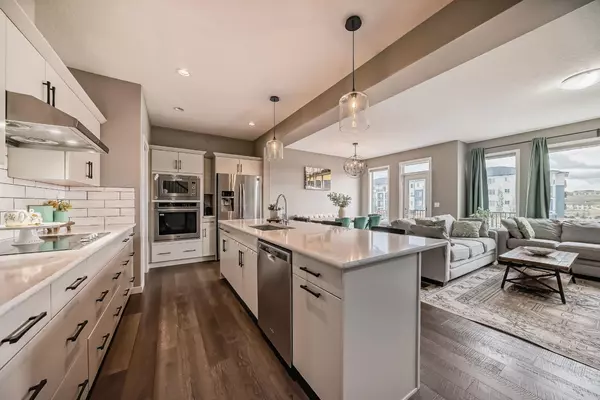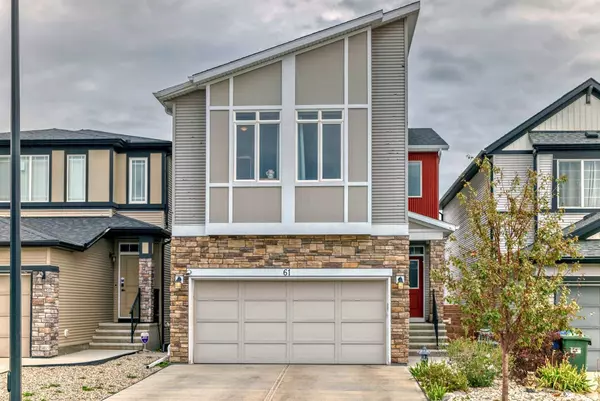UPDATED:
02/13/2025 05:45 PM
Key Details
Property Type Single Family Home
Sub Type Detached
Listing Status Active
Purchase Type For Sale
Square Footage 2,050 sqft
Price per Sqft $395
Subdivision Sage Hill
MLS® Listing ID A2192443
Style 2 Storey
Bedrooms 4
Full Baths 3
Half Baths 1
HOA Fees $100/ann
HOA Y/N 1
Originating Board Calgary
Year Built 2018
Annual Tax Amount $5,068
Tax Year 2024
Lot Size 4,789 Sqft
Acres 0.11
Property Sub-Type Detached
Property Description
Downstairs, the kitchen has a 9ft island with an upgraded double sink, upgraded cabinetry, countertops, and gorgeous hardwood flooring throughout the main floor. There is a spacious pantry and a mudroom that leads to the double garage. The powder room has a beautiful light fixture, upgraded tile, and vanity. The bright and open living room has large windows looking into the backyard, featuring an electric fireplace and a beautiful, stained oak mantle. The dining area features a stunning light fixture and can easily accommodate a large dining table. The French door leads to the enclosed 12 x 14 deck.
In the basement, you'll find an oversized bedroom with huge windows looking out to the fully fenced backyard, a full bathroom with a shower, and an open rec area that leads to the large walkout patio and the beautiful backyard that comes with a fire pit.
This home features a stunningly landscaped, low-maintenance front yard and backyard with a total of over 30 mature perennials, including trees, shrubs, flowering, and fruit plants. The backyard is every gardener's dream, with a 10 x 8 shed and an 8 x 12 greenhouse.
The owners also installed a premium Trane 16 Seer 3-ton AC. The house comes with a gas line to the deck and the basement patio. The fenced side entrance has concrete stairs all the way to the patio in the backyard. This house shows its owner's pride in every detail and maintenance. It is a must-see to truly appreciate its beauty in the quiet and small community of Symons Gate.
Location
Province AB
County Calgary
Area Cal Zone N
Zoning R-G
Direction W
Rooms
Other Rooms 1
Basement Finished, Full, Walk-Out To Grade
Interior
Interior Features Bidet, Double Vanity, Jetted Tub, Kitchen Island, Quartz Counters, Walk-In Closet(s)
Heating Central
Cooling Sep. HVAC Units
Flooring Wood
Fireplaces Number 1
Fireplaces Type Electric, Family Room
Inclusions Green House, Garden Shed, Fire Pit
Appliance Built-In Oven, Central Air Conditioner, Dishwasher, Dryer, Electric Cooktop, Microwave, Range Hood, Washer, Window Coverings
Laundry Upper Level
Exterior
Parking Features Double Garage Attached
Garage Spaces 2.0
Garage Description Double Garage Attached
Fence Fenced
Community Features Park, Playground, Shopping Nearby, Walking/Bike Paths
Amenities Available None
Roof Type Asphalt Shingle
Porch Deck
Lot Frontage 29.33
Total Parking Spaces 2
Building
Lot Description Fruit Trees/Shrub(s), Low Maintenance Landscape, No Neighbours Behind, Rectangular Lot
Foundation Poured Concrete
Architectural Style 2 Storey
Level or Stories Two
Structure Type Shingle Siding
Others
Restrictions Easement Registered On Title,Restrictive Covenant,Utility Right Of Way
Tax ID 95433981
Ownership Private




