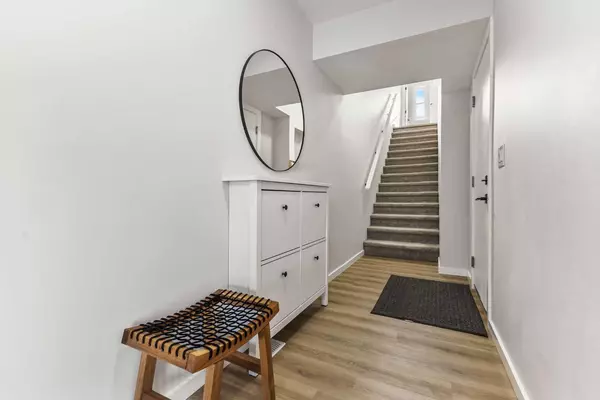UPDATED:
02/18/2025 06:05 PM
Key Details
Property Type Townhouse
Sub Type Row/Townhouse
Listing Status Active
Purchase Type For Sale
Square Footage 1,473 sqft
Price per Sqft $458
Subdivision Springbank Hill
MLS® Listing ID A2194083
Style 3 Storey
Bedrooms 3
Full Baths 2
Half Baths 1
Condo Fees $265
Originating Board Calgary
Year Built 2023
Annual Tax Amount $3,671
Tax Year 2024
Property Sub-Type Row/Townhouse
Property Description
Upstairs, the primary suite is complete with a walk-in closet and a 4-piece ensuite. Two additional bedrooms provide flexibility—use one as a cozy guest room and the other as a home office or nursery. A second 4-piece bathroom completes the level.
The double tandem garage offers space for two vehicles or a home gym/workshop, equipped with a 220V/30A outlet for EV charging or power tools. Plus, an additional driveway parking spot means there's room for a third vehicle. Built in 2023 and meticulously maintained, this home also features LVP flooring, A/C rough-in, and quick access to walking trails, nature, and top amenities such as Aspen Landing, Westhills Shopping Centre, Westside Rec Centre, and the 69th Street LRT Station. Plus, it's close to Calgary's top schools, including Griffith Woods School, Guardian Angel School, Ernest Manning High School, Rundle College, and Webber Academy.
Picture yourself living here—contact us or your preferred REALTOR® to book your private showing today!
Location
Province AB
County Calgary
Area Cal Zone W
Zoning R-2M
Direction NE
Rooms
Other Rooms 1
Basement None
Interior
Interior Features Closet Organizers, High Ceilings, Kitchen Island, No Animal Home, No Smoking Home, Quartz Counters, Recessed Lighting, Walk-In Closet(s)
Heating Forced Air
Cooling Rough-In
Flooring Carpet, Tile, Vinyl Plank
Inclusions none
Appliance Dishwasher, Gas Stove, Microwave, Microwave Hood Fan, Oven, Refrigerator, Washer/Dryer, Washer/Dryer Stacked
Laundry In Unit
Exterior
Parking Features Double Garage Attached, Driveway, Heated Garage, Tandem
Garage Spaces 2.0
Garage Description Double Garage Attached, Driveway, Heated Garage, Tandem
Fence None
Community Features Park, Playground, Schools Nearby, Shopping Nearby, Sidewalks, Street Lights, Walking/Bike Paths
Amenities Available Snow Removal, Trash
Roof Type Asphalt Shingle
Porch Balcony(s)
Exposure SW
Total Parking Spaces 3
Building
Lot Description Backs on to Park/Green Space, Street Lighting
Foundation Poured Concrete
Architectural Style 3 Storey
Level or Stories Three Or More
Structure Type Brick,Cement Fiber Board,Wood Frame
Others
HOA Fee Include Amenities of HOA/Condo,Common Area Maintenance,Interior Maintenance,Maintenance Grounds,Professional Management,Reserve Fund Contributions,Sewer,Snow Removal,Trash
Restrictions Easement Registered On Title,Restrictive Covenant
Tax ID 95006150
Ownership Private,REALTOR®/Seller; Realtor Has Interest
Pets Allowed Yes




