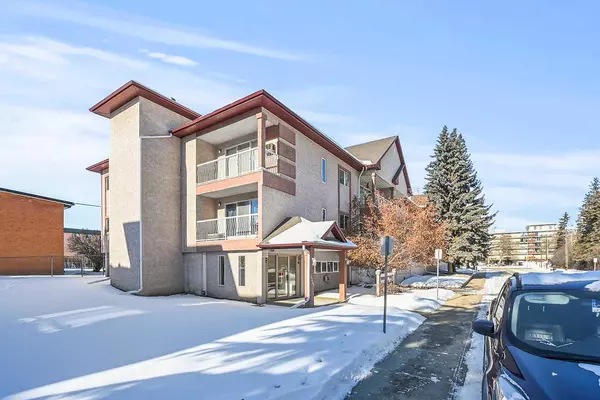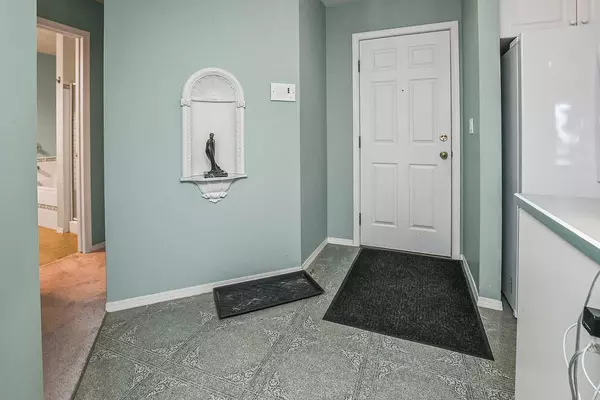UPDATED:
02/25/2025 03:50 PM
Key Details
Property Type Condo
Sub Type Apartment
Listing Status Active
Purchase Type For Sale
Square Footage 845 sqft
Price per Sqft $224
Subdivision Downtown Red Deer
MLS® Listing ID A2195501
Style Apartment
Bedrooms 1
Full Baths 1
Condo Fees $516/mo
Originating Board Central Alberta
Year Built 1978
Annual Tax Amount $1,114
Tax Year 2024
Lot Size 1,046 Sqft
Acres 0.02
Property Sub-Type Apartment
Property Description
Location
Province AB
County Red Deer
Zoning R3
Direction W
Interior
Interior Features Jetted Tub, Kitchen Island, No Animal Home, No Smoking Home, Open Floorplan, Storage, Vinyl Windows
Heating Baseboard, Boiler, Natural Gas
Cooling Wall/Window Unit(s)
Flooring Carpet, Linoleum
Inclusions All furnishings and decor, a few items excluded (check with realtor)
Appliance Dishwasher, Electric Stove, Microwave, Refrigerator, Wall/Window Air Conditioner, Washer/Dryer, Window Coverings
Laundry In Unit
Exterior
Parking Features Underground
Garage Description Underground
Community Features Schools Nearby, Shopping Nearby, Sidewalks, Street Lights, Walking/Bike Paths
Amenities Available Elevator(s), Laundry, Secured Parking, Storage, Trash
Porch Balcony(s)
Exposure W
Total Parking Spaces 1
Building
Story 3
Architectural Style Apartment
Level or Stories Single Level Unit
Structure Type Concrete,Stucco
Others
HOA Fee Include Amenities of HOA/Condo,Common Area Maintenance,Gas,Heat,Insurance,Maintenance Grounds,Parking,Professional Management,Reserve Fund Contributions,Sewer,Snow Removal,Trash,Water
Restrictions Adult Living
Tax ID 91452501
Ownership Private
Pets Allowed Restrictions, Cats OK
Virtual Tour https://unbranded.youriguide.com/94k4j_302_5326_47_ave_red_deer_ab/




