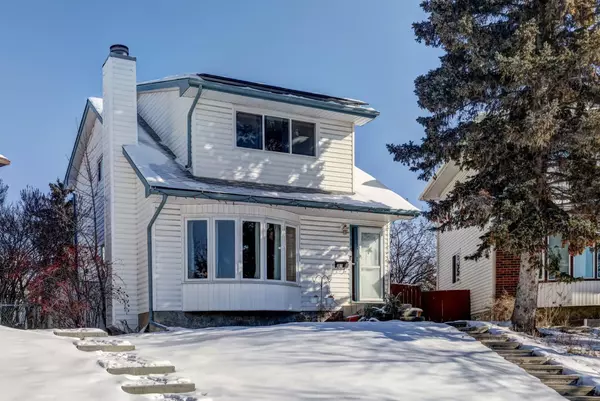UPDATED:
02/19/2025 09:10 PM
Key Details
Property Type Single Family Home
Sub Type Detached
Listing Status Active
Purchase Type For Sale
Square Footage 1,328 sqft
Price per Sqft $448
Subdivision Ranchlands
MLS® Listing ID A2195647
Style 2 Storey
Bedrooms 4
Full Baths 1
Half Baths 1
Originating Board Calgary
Year Built 1978
Annual Tax Amount $3,097
Tax Year 2024
Lot Size 4,940 Sqft
Acres 0.11
Property Sub-Type Detached
Property Description
Location
Province AB
County Calgary
Area Cal Zone Nw
Zoning R-CG
Direction SW
Rooms
Basement Finished, Full
Interior
Interior Features Storage, Tile Counters, Vinyl Windows
Heating High Efficiency, Forced Air
Cooling None
Flooring Ceramic Tile, Concrete, Laminate
Fireplaces Number 1
Fireplaces Type Basement, Wood Burning
Inclusions Solar array/system, cabinets in lower bedroom, backyard play structure, trampoline, raised gardens, & gazebo without cover.
Appliance Dishwasher, Dryer, Electric Range, Garage Control(s), Range Hood, Refrigerator, Washer, Window Coverings
Laundry In Basement
Exterior
Parking Features Double Garage Detached
Garage Spaces 2.0
Garage Description Double Garage Detached
Fence Fenced
Community Features Playground, Schools Nearby, Shopping Nearby, Sidewalks, Street Lights
Roof Type Asphalt Shingle
Porch Deck
Lot Frontage 19.98
Total Parking Spaces 2
Building
Lot Description Back Lane, Back Yard, Cul-De-Sac, Landscaped, Lawn, Pie Shaped Lot, Sloped, Street Lighting
Foundation Poured Concrete
Architectural Style 2 Storey
Level or Stories Two
Structure Type Vinyl Siding,Wood Frame
Others
Restrictions None Known
Tax ID 94938674
Ownership Private
Virtual Tour https://unbranded.youriguide.com/315_ranch_glen_pl_nw_calgary_ab/




