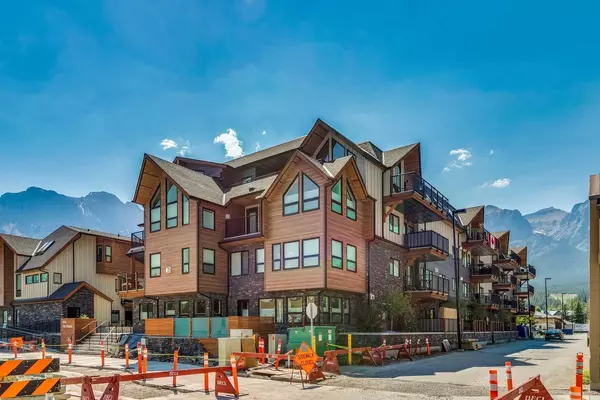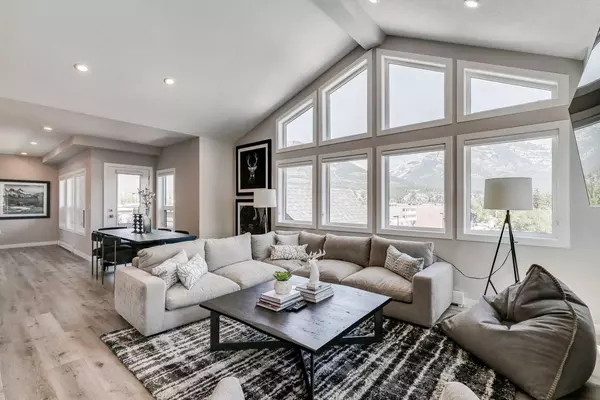UPDATED:
02/20/2025 03:55 AM
Key Details
Property Type Condo
Sub Type Apartment
Listing Status Active
Purchase Type For Sale
Square Footage 1,365 sqft
Price per Sqft $1,318
Subdivision South Canmore
MLS® Listing ID A2195875
Style Apartment
Bedrooms 3
Full Baths 2
Condo Fees $828/mo
Originating Board Calgary
Year Built 2020
Annual Tax Amount $5,184
Tax Year 2024
Property Sub-Type Apartment
Property Description
Location
Province AB
County Bighorn No. 8, M.d. Of
Zoning r3
Direction E
Rooms
Other Rooms 1
Interior
Interior Features Ceiling Fan(s), Double Vanity, Kitchen Island, No Animal Home, No Smoking Home, Open Floorplan, Quartz Counters, Storage, Vaulted Ceiling(s)
Heating Baseboard, Hot Water
Cooling None
Flooring Carpet, Ceramic Tile, Vinyl Plank
Fireplaces Number 1
Fireplaces Type Gas
Inclusions all furnishings/artwork/linens/smallwares
Appliance Dishwasher, Dryer, Electric Range, Garburator, Microwave Hood Fan, Refrigerator, Washer, Window Coverings
Laundry In Unit, Main Level
Exterior
Parking Features Parkade
Garage Spaces 2.0
Garage Description Parkade
Community Features Park, Playground, Schools Nearby, Shopping Nearby, Sidewalks, Street Lights, Tennis Court(s), Walking/Bike Paths
Amenities Available Bicycle Storage, Elevator(s), Parking, Snow Removal, Visitor Parking
Porch Balcony(s)
Exposure SW
Total Parking Spaces 2
Building
Story 4
Architectural Style Apartment
Level or Stories Single Level Unit
Structure Type Composite Siding,Stone,Wood Frame
Others
HOA Fee Include Common Area Maintenance,Gas,Heat,Insurance,Interior Maintenance,Maintenance Grounds,Parking,Professional Management,Reserve Fund Contributions,Snow Removal
Restrictions None Known
Tax ID 97946052
Ownership Private
Pets Allowed Restrictions, Yes




