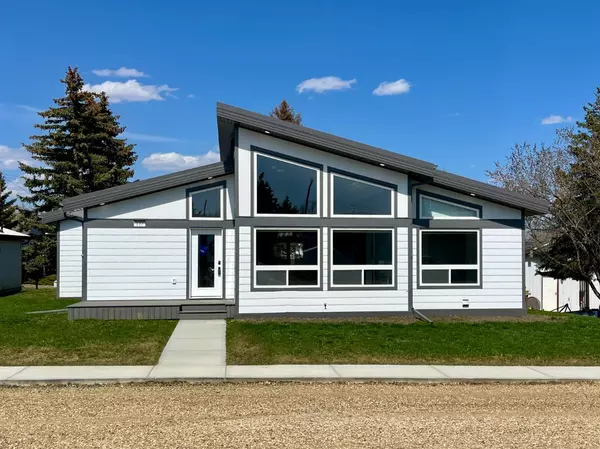UPDATED:
Key Details
Property Type Single Family Home
Sub Type Detached
Listing Status Active
Purchase Type For Sale
Square Footage 1,440 sqft
Price per Sqft $309
Subdivision Edberg
MLS® Listing ID A2190184
Style Bungalow
Bedrooms 3
Full Baths 2
Year Built 2024
Annual Tax Amount $1,650
Tax Year 2024
Lot Size 8,300 Sqft
Acres 0.19
Lot Dimensions 20.25 x 38.08
Property Sub-Type Detached
Source Central Alberta
Property Description
Location
Province AB
County Camrose County
Zoning Mixed Residential
Direction S
Rooms
Other Rooms 1
Basement Crawl Space, See Remarks
Interior
Interior Features High Ceilings, Kitchen Island, Open Floorplan, Quartz Counters, Storage, Vaulted Ceiling(s), Vinyl Windows, Walk-In Closet(s)
Heating Central
Cooling Central Air
Flooring Carpet, Vinyl Plank
Inclusions Sectional couch negotiable
Appliance Dishwasher, Gas Stove, Microwave, Oven, Range Hood, Refrigerator, Washer/Dryer Stacked, Window Coverings
Laundry Main Level
Exterior
Parking Features Alley Access, Double Garage Attached, Garage Faces Rear, Heated Garage
Garage Spaces 2.0
Garage Description Alley Access, Double Garage Attached, Garage Faces Rear, Heated Garage
Fence None
Community Features Other, Park, Playground, Sidewalks
Roof Type Metal
Accessibility Accessible Cabinetry/Closets, Accessible Doors, Accessible Hallway(s), No Stairs/One Level
Porch Deck, Front Porch, Rear Porch
Lot Frontage 66.44
Exposure S
Total Parking Spaces 4
Building
Lot Description Back Lane, Back Yard, Few Trees, Rectangular Lot
Foundation Poured Concrete
Architectural Style Bungalow
Level or Stories One
Structure Type Other,See Remarks,Wood Frame
New Construction Yes
Others
Restrictions None Known
Tax ID 57200027
Ownership Private
Virtual Tour https://youtu.be/gcFEC3PXrYI




