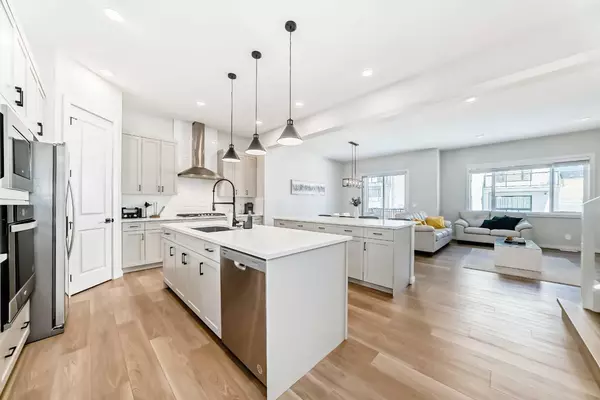UPDATED:
02/21/2025 09:25 PM
Key Details
Property Type Single Family Home
Sub Type Detached
Listing Status Active
Purchase Type For Sale
Square Footage 2,562 sqft
Price per Sqft $476
Subdivision Springbank Hill
MLS® Listing ID A2195234
Style 2 Storey
Bedrooms 6
Full Baths 4
Half Baths 1
Originating Board Calgary
Year Built 2023
Annual Tax Amount $2,360
Tax Year 2024
Lot Size 5,629 Sqft
Acres 0.13
Lot Dimensions Lot dimentions are approximate
Property Sub-Type Detached
Property Description
A key highlight of this home is the separate side entrance leading to a 2 bedroom illegal basement suite, offering a fantastic mortgage helper. This additional living space adds significant value and flexibility for homeowners. There are 2 laundry rooms for ease of use. Unlike new builder homes in the area, this home is move-in ready with significant value already built-in. It presents a rare opportunity to own in this prestigious neighborhood without the additional costs associated with new builds. Aspen Spring Estates offers access to natural pathways, green spaces, and walking trails, making it an ideal location for outdoor enthusiasts. Convenient access to LRT stations ensures effortless commuting, while the nearby Westside Recreation Centre provides year-round amenities such as swimming, skating, and fitness programs. Minutes from Calgary's best golf courses, parks, and outdoor attractions, residents can enjoy a balanced lifestyle of leisure and activity. The community is also near top-rated public and private schools, including Griffith Woods Elementary, Ernest Manning High School, Rundle College, and Webber Academy, ensuring excellent educational opportunities for families. Don't miss the opportunity to experience luxurious, functional, and community-focused living in Aspen Spring Estates. Schedule your private viewing today!
Location
Province AB
County Calgary
Area Cal Zone W
Zoning R-G
Direction S
Rooms
Other Rooms 1
Basement Finished, Full
Interior
Interior Features Breakfast Bar, Built-in Features, Chandelier, Closet Organizers, High Ceilings, Kitchen Island, Open Floorplan, Pantry, Quartz Counters, See Remarks, Separate Entrance, Storage
Heating Forced Air
Cooling Full
Flooring Vinyl Plank
Fireplaces Number 1
Fireplaces Type Gas, Tile
Appliance Dishwasher, Dryer, Microwave, Range Hood, Refrigerator, Stove(s), Washer
Laundry Laundry Room, Lower Level, Main Level, Multiple Locations
Exterior
Parking Features Double Garage Attached
Garage Spaces 2.0
Garage Description Double Garage Attached
Fence Partial
Community Features Other, Park, Playground, Schools Nearby, Shopping Nearby, Sidewalks, Walking/Bike Paths
Roof Type Asphalt Shingle
Porch Deck
Lot Frontage 32.81
Total Parking Spaces 4
Building
Lot Description Back Yard, Landscaped, Level, Low Maintenance Landscape, Other, Private, Rectangular Lot, See Remarks
Foundation Poured Concrete
Architectural Style 2 Storey
Level or Stories Two
Structure Type Composite Siding,Stone
Others
Restrictions None Known
Tax ID 95066587
Ownership Private




