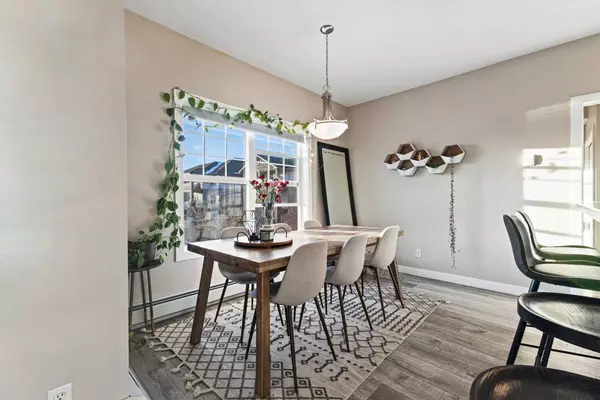UPDATED:
02/21/2025 11:40 PM
Key Details
Property Type Condo
Sub Type Apartment
Listing Status Active
Purchase Type For Sale
Square Footage 903 sqft
Price per Sqft $431
Subdivision Inglewood
MLS® Listing ID A2194592
Style Low-Rise(1-4)
Bedrooms 2
Full Baths 2
Condo Fees $562/mo
Originating Board Calgary
Year Built 2003
Annual Tax Amount $1,858
Tax Year 2024
Property Sub-Type Apartment
Property Description
The contemporary kitchen is a showstopper, featuring MATCHING STAINLESS STEEL HIGH END appliances, ample counter space and a LARGE BREAKFAST BAR that makes entertaining effortless. The spacious living area seamlessly extends to a PRIVATE BALCONY overlooking the courtyard, offering a serene spot to unwind while enjoying those beautiful SUNSETS over the city skyline.
The primary suite is complete with a spacious walk-in closet and a 3-piece ensuite bathroom. The second bedroom is generously sized, perfect for a home office, guest bedroom or roommate. This unit also includes IN-SUITE LAUNDRY, a TITLED UNDERGROUND parking stall, and an OVERSIZED STORAGE locker—located right next to your heated parking stall, super CONVENIENT! Residents of Pearce Gardens enjoy access to a fully equipped FITNESS CENTRE and a social/amenity room with an outdoor patio, perfect for hosting larger gatherings.
Step outside, and you'll find yourself immersed in Inglewood's eclectic charm, with renowned restaurants, cozy cafes, breweries, and boutique shops just moments away. Outdoor enthusiasts will love being steps from Pearce Estates Park, the Bow River pathway system, St. Patrick's Island, and the Calgary Zoo. Plus, with easy access to downtown, transit, Deerfoot, and Blackfoot Trail, commuting is effortless.
This condo is more than just a place to live—it's a lifestyle. Don't miss out on this incredible opportunity—schedule your private showing today!
Location
Province AB
County Calgary
Area Cal Zone Cc
Zoning M-C2
Direction W
Rooms
Other Rooms 1
Interior
Interior Features See Remarks
Heating Baseboard
Cooling None
Flooring Vinyl Plank
Fireplaces Number 1
Fireplaces Type Gas, Mantle
Appliance Dishwasher, Microwave, Oven, Washer/Dryer, Window Coverings
Laundry In Unit
Exterior
Parking Features See Remarks, Titled, Underground
Garage Description See Remarks, Titled, Underground
Community Features Other, Park, Sidewalks, Walking/Bike Paths
Amenities Available Fitness Center, Parking, Recreation Room
Porch See Remarks
Exposure W
Total Parking Spaces 1
Building
Story 4
Architectural Style Low-Rise(1-4)
Level or Stories Single Level Unit
Structure Type Stone,Vinyl Siding,Wood Frame
Others
HOA Fee Include Amenities of HOA/Condo,Heat,Insurance,Professional Management,Reserve Fund Contributions,Sewer,Snow Removal,Trash,Water
Restrictions Pet Restrictions or Board approval Required
Ownership Private
Pets Allowed Restrictions, Yes
Virtual Tour https://youriguide.com/319_1408_17_st_se_calgary_ab/




