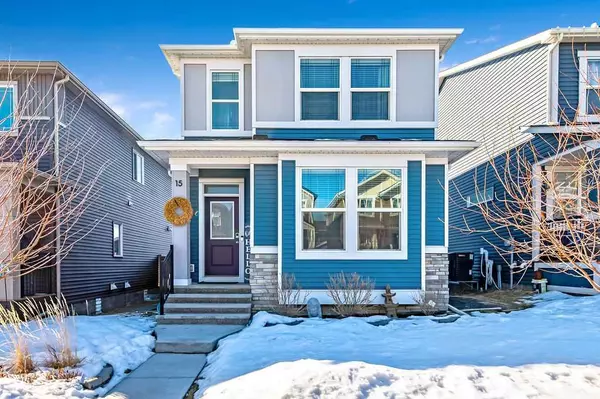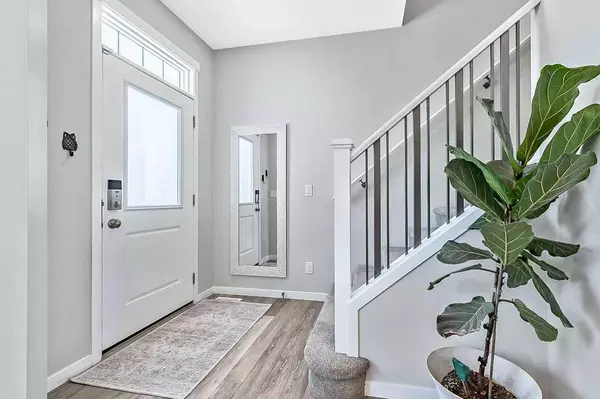UPDATED:
02/27/2025 04:00 PM
Key Details
Property Type Single Family Home
Sub Type Detached
Listing Status Active
Purchase Type For Sale
Square Footage 1,581 sqft
Price per Sqft $422
Subdivision D'Arcy Ranch
MLS® Listing ID A2193160
Style 2 Storey
Bedrooms 4
Full Baths 3
Half Baths 1
Originating Board Calgary
Year Built 2018
Annual Tax Amount $3,599
Tax Year 2024
Lot Size 3,587 Sqft
Acres 0.08
Property Sub-Type Detached
Property Description
Location
Province AB
County Foothills County
Zoning TN
Direction N
Rooms
Other Rooms 1
Basement Finished, Full
Interior
Interior Features Kitchen Island, No Smoking Home, Open Floorplan, Pantry, Quartz Counters, See Remarks
Heating Forced Air
Cooling Central Air
Flooring Carpet, Tile, Vinyl Plank
Inclusions Metal Gazebo, TV Bracket. Dining Two Piece Tall Hutch (in cantilever) and the Primary Suite King Bed Frame (mattress not included) are negotiable.
Appliance Central Air Conditioner, Dishwasher, Dryer, Freezer, Garage Control(s), Induction Cooktop, Microwave, Oven-Built-In, Range Hood, Refrigerator, Washer, Water Softener, Window Coverings
Laundry Laundry Room
Exterior
Parking Features Double Garage Detached
Garage Spaces 2.0
Garage Description Double Garage Detached
Fence Fenced
Community Features Golf, Lake, Park, Playground, Schools Nearby, Shopping Nearby, Street Lights, Walking/Bike Paths
Roof Type Asphalt Shingle
Porch Front Porch, See Remarks
Lot Frontage 32.19
Total Parking Spaces 2
Building
Lot Description Back Lane, Back Yard
Foundation Poured Concrete
Architectural Style 2 Storey
Level or Stories Two
Structure Type Stone,Vinyl Siding,Wood Frame
Others
Restrictions None Known
Tax ID 93027005
Ownership Private
Virtual Tour https://my.matterport.com/show/?m=Lt6LbGKASAv&mls=1




