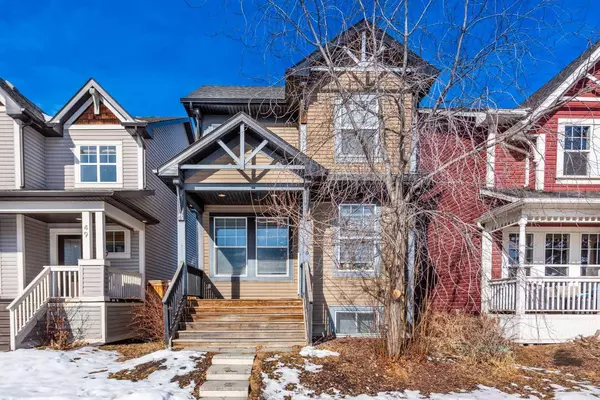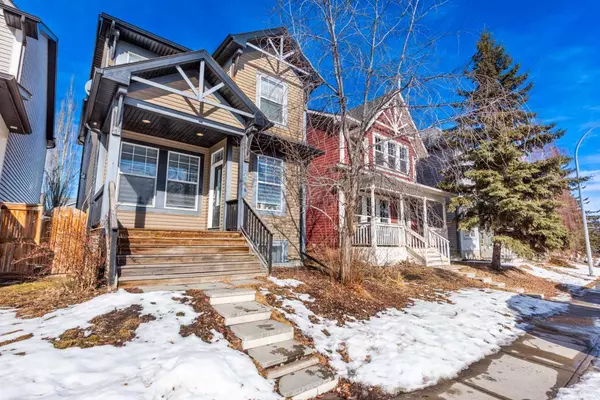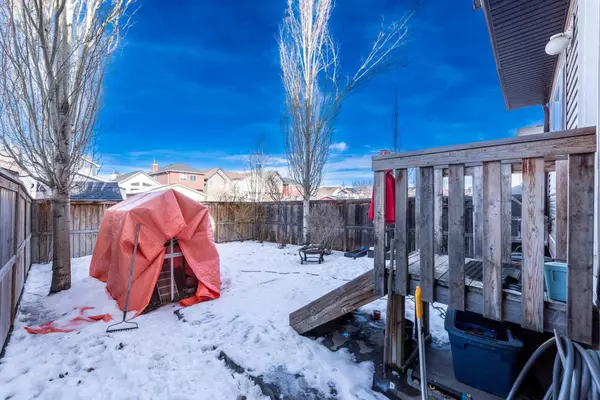UPDATED:
02/27/2025 04:05 PM
Key Details
Property Type Single Family Home
Sub Type Detached
Listing Status Active
Purchase Type For Sale
Square Footage 1,559 sqft
Price per Sqft $426
Subdivision Auburn Bay
MLS® Listing ID A2197653
Style 2 Storey
Bedrooms 3
Full Baths 2
Half Baths 1
HOA Fees $475/ann
HOA Y/N 1
Originating Board Calgary
Year Built 2009
Annual Tax Amount $3,307
Tax Year 2024
Lot Size 2,873 Sqft
Acres 0.07
Property Sub-Type Detached
Property Description
Transportation quick access to stony trail/Deerfoot Trail for commuters; 30- minutes drive to downtown Calgary.
Outdoor focus ; parks, walking paths, and a vibrant beach club community.
Location
Province AB
County Calgary
Area Cal Zone Se
Zoning SR
Direction SE
Rooms
Other Rooms 1
Basement Finished, Full
Interior
Interior Features See Remarks
Heating Forced Air, Natural Gas
Cooling None
Flooring Carpet, Hardwood
Fireplaces Number 1
Fireplaces Type Gas
Inclusions NONE
Appliance Dishwasher, Dryer, Electric Stove, Garburator, Microwave Hood Fan, Refrigerator, Washer
Laundry In Basement
Exterior
Parking Features Alley Access, Off Street, On Street, Rear Drive
Garage Description Alley Access, Off Street, On Street, Rear Drive
Fence Fenced
Community Features Lake, Park, Playground, Schools Nearby, Shopping Nearby
Amenities Available None
Roof Type Asphalt Shingle
Porch Deck
Lot Frontage 26.97
Total Parking Spaces 2
Building
Lot Description Back Lane
Foundation Poured Concrete
Architectural Style 2 Storey
Level or Stories Two
Structure Type Vinyl Siding,Wood Frame
Others
Restrictions None Known
Tax ID 95268446
Ownership Private




