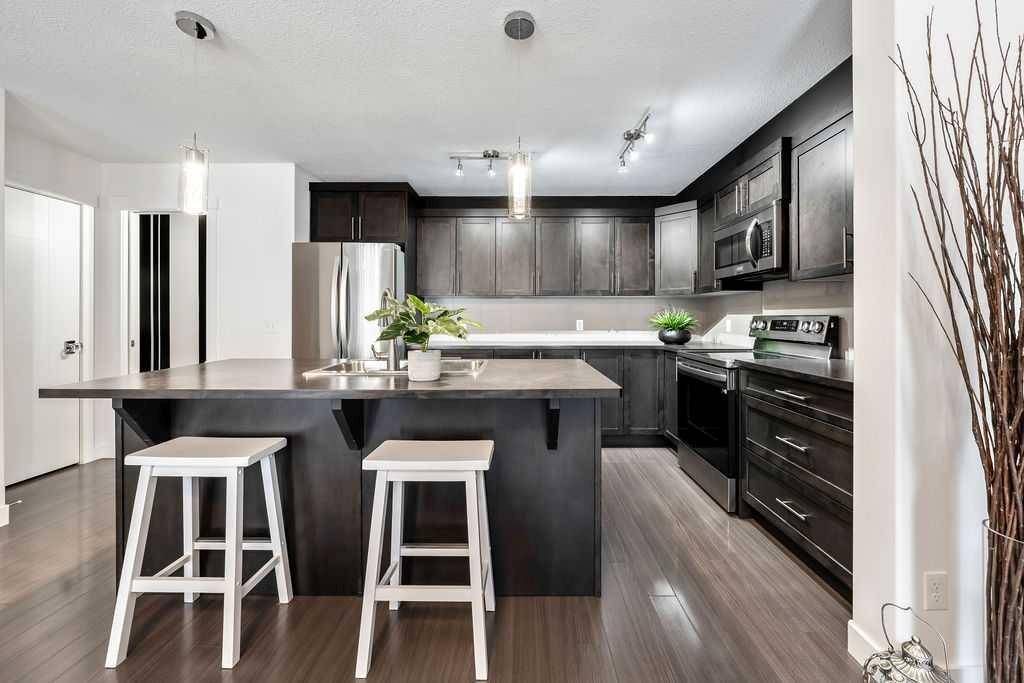UPDATED:
Key Details
Property Type Townhouse
Sub Type Row/Townhouse
Listing Status Active
Purchase Type For Sale
Square Footage 1,394 sqft
Price per Sqft $313
Subdivision Redstone
MLS® Listing ID A2200177
Style 3 (or more) Storey
Bedrooms 2
Full Baths 2
Half Baths 1
Condo Fees $291
Originating Board Calgary
Year Built 2013
Annual Tax Amount $2,250
Tax Year 2024
Lot Size 957 Sqft
Acres 0.02
Property Sub-Type Row/Townhouse
Property Description
As you enter, you're greeted by an oversized foyer with access to your heated single attached garage and a convenient storage/utility room. Upstairs, the main living space features durable laminate flooring and a built-in sound system, creating the perfect setting for relaxing or entertaining. The kitchen boasts stainless steel appliances and ample cabinetry, while the dining area flows seamlessly onto a large deck—ideal for summer barbecues or morning coffee in the sun.
The upper level is designed for comfort, featuring a spacious primary suite with a walk-in closet and a spa-like 4-piece ensuite. A second bedroom with soaring vaulted ceilings, an additional full bathroom, and the convenience of upper-level laundry complete this floor. Additional highlights include newer appliances (most only three years old) and upgraded lighting throughout.
This beautifully maintained, low-maintenance home is ideally located close to parks, shopping, golf, schools, transit, and CrossIron Mills. Don't miss your chance to make this fantastic property yours—book your showing today!
Location
Province AB
County Calgary
Area Cal Zone Ne
Zoning M-2
Direction N
Rooms
Other Rooms 1
Basement None
Interior
Interior Features Kitchen Island, Laminate Counters, No Smoking Home, Open Floorplan, Vaulted Ceiling(s), Vinyl Windows, Walk-In Closet(s)
Heating Forced Air
Cooling Central Air
Flooring Carpet, Ceramic Tile, Laminate
Appliance Dishwasher, Dryer, Electric Oven, Microwave Hood Fan, Refrigerator, Washer
Laundry Upper Level
Exterior
Parking Features Driveway, Single Garage Attached
Garage Spaces 1.0
Garage Description Driveway, Single Garage Attached
Fence None
Community Features Park, Playground, Schools Nearby, Shopping Nearby, Sidewalks, Walking/Bike Paths
Amenities Available Visitor Parking
Roof Type Asphalt Shingle
Porch Balcony(s)
Lot Frontage 21.0
Total Parking Spaces 2
Building
Lot Description Landscaped, Low Maintenance Landscape, Native Plants, Rectangular Lot
Foundation Poured Concrete
Architectural Style 3 (or more) Storey
Level or Stories Three Or More
Structure Type Vinyl Siding,Wood Frame
Others
HOA Fee Include Common Area Maintenance,Insurance,Maintenance Grounds,Professional Management,Reserve Fund Contributions,Snow Removal
Restrictions None Known
Tax ID 95217599
Ownership Private
Pets Allowed Yes




