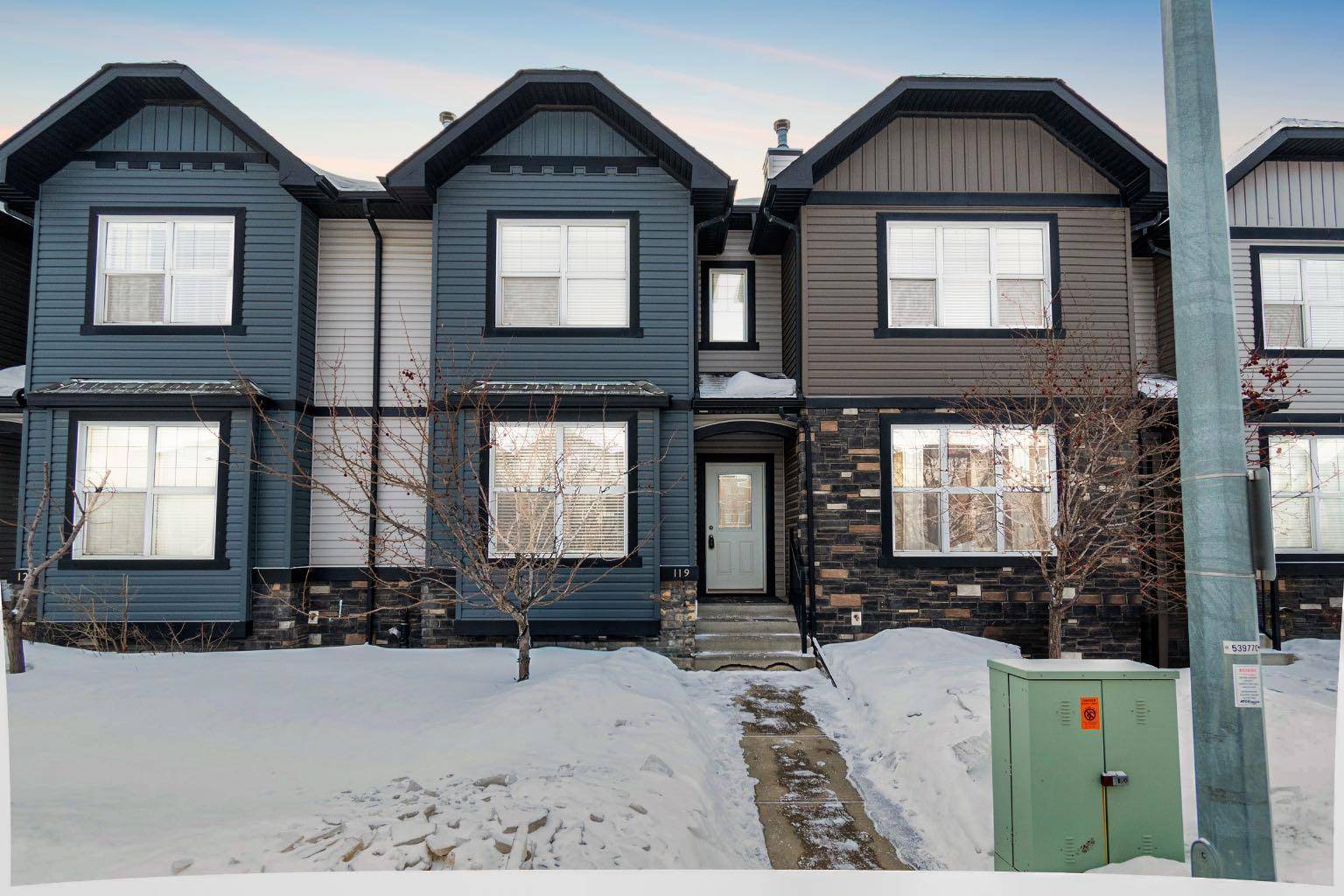UPDATED:
Key Details
Property Type Townhouse
Sub Type Row/Townhouse
Listing Status Active
Purchase Type For Sale
Square Footage 1,767 sqft
Price per Sqft $203
Subdivision Eagle Ridge
MLS® Listing ID A2201072
Style 2 Storey
Bedrooms 3
Full Baths 2
Half Baths 1
Condo Fees $242
Originating Board Fort McMurray
Year Built 2012
Annual Tax Amount $1,836
Tax Year 2024
Lot Size 100 Sqft
Property Sub-Type Row/Townhouse
Property Description
Built by renowned local builder Vis-Star Homes, this beautifully crafted residence boasts modern curb appeal and is steps from bus routes, shopping, and dining at both The Eagle Ridge Commons and Stone Creek Plaza.
Step inside and immediately notice the pride of ownership. The light hardwood floors are in like-new condition, complemented by high ceilings and a cozy gas fireplace. A built-in desk with upper cabinets offers a functional workspace, while a two-piece powder room adds convenience.
At the back of the home, the open-concept kitchen, dining, and family room provide the perfect space for both daily living and entertaining. The kitchen is equipped with stainless steel appliances, a long eat-up island, and a corner pantry, while the adjacent dining and family room areas offer ample room to gather with friends and family.
Upstairs, an open hallway leads to the primary suite, featuring a four-piece ensuite with a jetted tub and a large walk-in closet. Two additional spacious bedrooms, a full four-piece bathroom, and a convenient upstairs laundry room complete this level.
The undeveloped lower level offers plenty of potential, with space for a recreation room, a fourth bedroom, and an additional bathroom.
With central air conditioning, a backyard, a detached garage, and a private driveway, this home is designed for low-maintenance, stress-free living in one of Fort McMurray's most desirable neighbourhoods. Schedule your private tour today.
Location
Province AB
County Wood Buffalo
Area Fm Nw
Zoning R3
Direction N
Rooms
Other Rooms 1
Basement Full, Unfinished
Interior
Interior Features Central Vacuum, Closet Organizers, Jetted Tub, Kitchen Island, Laminate Counters, No Smoking Home, Pantry, Vinyl Windows, Walk-In Closet(s)
Heating Forced Air
Cooling Central Air
Flooring Carpet, Hardwood
Fireplaces Number 1
Fireplaces Type Gas
Appliance Central Air Conditioner, Dishwasher, Refrigerator, Stove(s), Washer/Dryer, Window Coverings
Laundry Laundry Room, Upper Level
Exterior
Parking Features Alley Access, Driveway, Garage Door Opener, Garage Faces Rear, Parking Pad, Single Garage Detached, Stall
Garage Spaces 1.0
Garage Description Alley Access, Driveway, Garage Door Opener, Garage Faces Rear, Parking Pad, Single Garage Detached, Stall
Fence Partial
Community Features Schools Nearby, Shopping Nearby, Sidewalks, Street Lights, Walking/Bike Paths
Amenities Available None
Roof Type Asphalt Shingle
Porch None
Total Parking Spaces 2
Building
Lot Description Back Yard, Low Maintenance Landscape
Foundation Poured Concrete
Architectural Style 2 Storey
Level or Stories Two
Structure Type Vinyl Siding
Others
HOA Fee Include Professional Management,Reserve Fund Contributions,Sewer,Trash,Water
Restrictions None Known
Tax ID 92019385
Ownership Private
Pets Allowed Call
Virtual Tour https://youtube.com/shorts/RmJL5RfENx8?si=xr8VJORc5837CIlc




