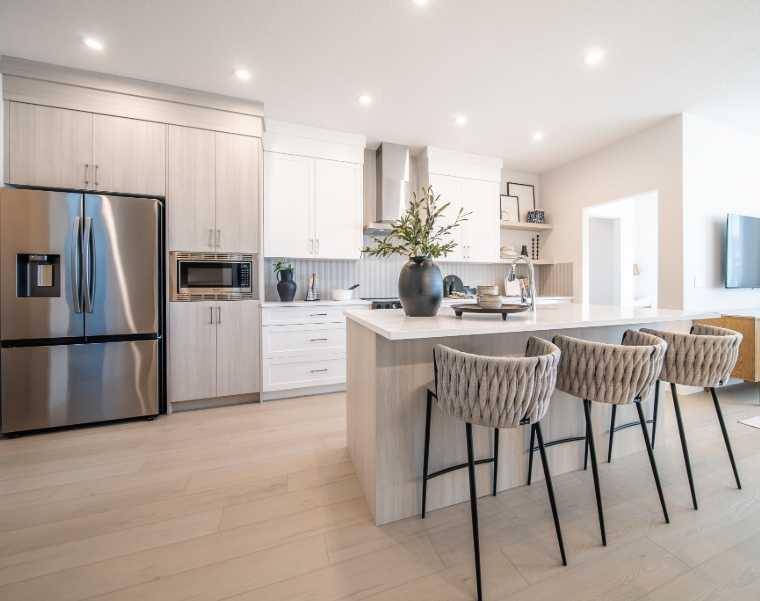UPDATED:
Key Details
Property Type Single Family Home
Sub Type Detached
Listing Status Active
Purchase Type For Sale
Square Footage 1,834 sqft
Price per Sqft $373
Subdivision Livingston
MLS® Listing ID A2202610
Style 2 Storey
Bedrooms 4
Full Baths 3
HOA Fees $467/ann
HOA Y/N 1
Originating Board Calgary
Year Built 2025
Annual Tax Amount $976
Lot Size 3,272 Sqft
Acres 0.08
Property Sub-Type Detached
Property Description
Location
Province AB
County Calgary
Area Cal Zone N
Zoning R-G
Direction SE
Rooms
Other Rooms 1
Basement Separate/Exterior Entry, Full, Unfinished, Walk-Out To Grade
Interior
Interior Features Bathroom Rough-in, Double Vanity, Kitchen Island, No Animal Home, No Smoking Home, Open Floorplan, Pantry, Quartz Counters, Separate Entrance, Tankless Hot Water, Walk-In Closet(s)
Heating High Efficiency
Cooling None
Flooring Carpet, Tile, Vinyl Plank
Inclusions $6, 000 Appliance Allowance to be used through the Builders supplier.
Appliance None
Laundry Laundry Room, Upper Level
Exterior
Parking Features Alley Access, Parking Pad
Garage Description Alley Access, Parking Pad
Fence None
Community Features Playground, Schools Nearby, Shopping Nearby, Sidewalks, Street Lights, Tennis Court(s), Walking/Bike Paths
Amenities Available Playground, Racquet Courts, Recreation Facilities
Roof Type Asphalt Shingle
Porch Deck
Lot Frontage 30.19
Total Parking Spaces 2
Building
Lot Description Back Lane, Back Yard, Rectangular Lot
Foundation Poured Concrete
Architectural Style 2 Storey
Level or Stories Two
Structure Type Vinyl Siding
New Construction Yes
Others
Restrictions Restrictive Covenant
Tax ID 94985629
Ownership Private




