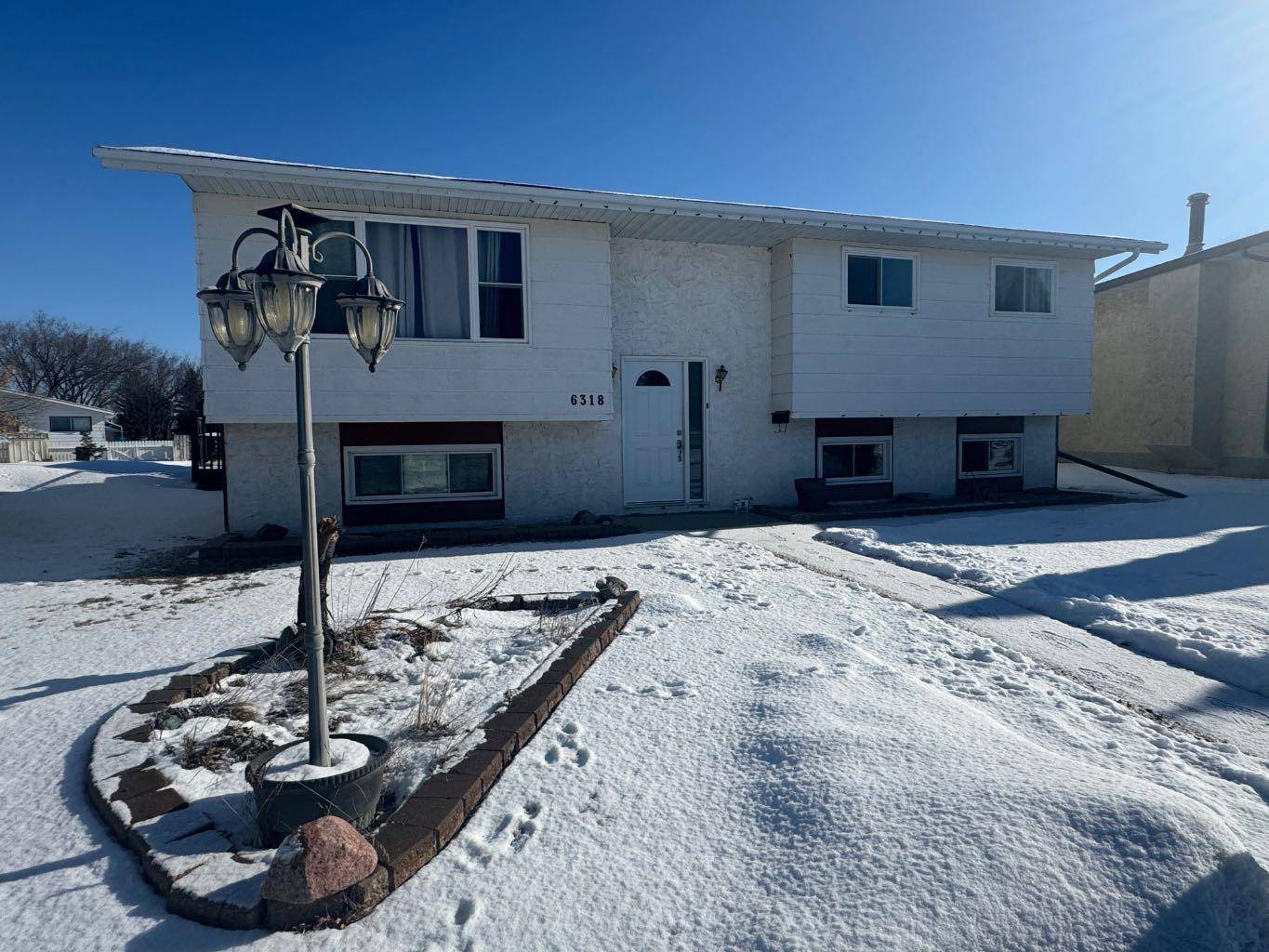UPDATED:
Key Details
Property Type Single Family Home
Sub Type Detached
Listing Status Active
Purchase Type For Sale
Square Footage 1,075 sqft
Price per Sqft $258
Subdivision Century Meadows
MLS® Listing ID A2203203
Style Bi-Level
Bedrooms 4
Full Baths 1
Half Baths 2
Originating Board Central Alberta
Year Built 1981
Annual Tax Amount $3,270
Tax Year 2024
Lot Size 7,283 Sqft
Acres 0.17
Property Sub-Type Detached
Property Description
Location
Province AB
County Camrose
Zoning R1
Direction SW
Rooms
Other Rooms 1
Basement Finished, Full
Interior
Interior Features See Remarks
Heating Forced Air
Cooling None
Flooring Carpet, Ceramic Tile, Laminate, Linoleum
Appliance Dishwasher, Electric Stove, Refrigerator, Washer/Dryer
Laundry In Basement
Exterior
Parking Features Double Garage Detached
Garage Spaces 2.0
Garage Description Double Garage Detached
Fence Fenced
Community Features Park, Playground, Schools Nearby, Shopping Nearby, Street Lights
Roof Type Asphalt Shingle
Porch Deck
Lot Frontage 47.0
Total Parking Spaces 4
Building
Lot Description Back Lane, Back Yard, City Lot, Cleared, Few Trees, Irregular Lot, Lawn, Level, Pie Shaped Lot
Foundation Poured Concrete
Architectural Style Bi-Level
Level or Stories One
Structure Type Composite Siding,Mixed,Wood Frame
Others
Restrictions None Known
Tax ID 92248640
Ownership Court Ordered Sale




