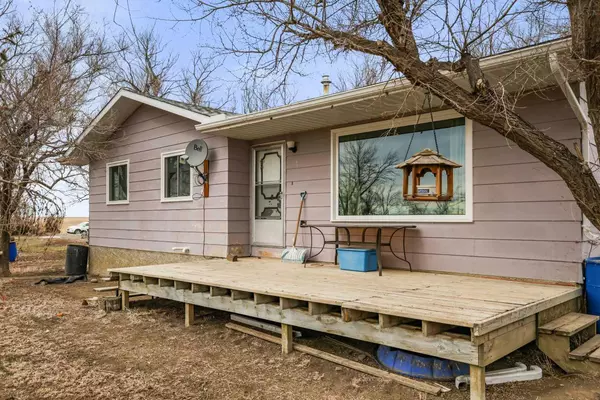UPDATED:
Key Details
Property Type Single Family Home
Sub Type Detached
Listing Status Active
Purchase Type For Sale
Square Footage 1,137 sqft
Price per Sqft $474
MLS® Listing ID A2201349
Style Acreage with Residence,Bungalow
Bedrooms 4
Full Baths 2
Year Built 1970
Annual Tax Amount $1,615
Tax Year 2024
Lot Size 4.870 Acres
Acres 4.87
Property Sub-Type Detached
Source Calgary
Property Description
Welcome to this lovely bungalow situated on 4.87 acres, just 16 miles northeast of the Town of Vulcan. Offering the best of both worlds, this property provides a serene country lifestyle while still being centrally located – only an hour away from Lethbridge, Strathmore, and High River, and just 1.5 hours to Calgary!
This 1,137 sq.ft. bungalow features a spacious country kitchen and a cozy living room with a large picture window that frames picturesque views of the surrounding countryside. The main floor includes 3 bedrooms, a full bathroom, and a convenient laundry area. The partially finished basement offers additional living space with 1 bedroom (window does not meet egress), a generous family room featuring a wood-burning stove, perfect for those chilly winter nights. The heat from the stove warms the entire home! Additionally, there's a 3-piece bathroom and plenty of storage space. A standout feature of this property is the oversized, detached double garage/shop that was added in September 2023. This heated space is perfect for anyone needing a workshop or extra storage! Some noteworthy recent updates include the septic tank rebuild in 2023, pressure tank and points brought into the home (Feb. 2024), a new furnace installed in September 2024 with rough-in for air conditioning and all ducts cleaned, a new hot water tank (Oct. 2024), new front and back windows (2024), eavestrough replaced (2022), and a new roof (2017). This private acreage offers the ideal setting for someone looking to escape the city while still being close enough to commute in any direction. A added Bonus is just minutes to Lake Mc Gregor with amazing Activities allowed perfect to have just around the corner! It's ready for a new owner to add their personal touch and make it their own. Don't miss the opportunity to own this peaceful retreat!
Location
Province AB
County Vulcan County
Zoning CR
Direction S
Rooms
Basement Full, Partially Finished
Interior
Interior Features Ceiling Fan(s), Kitchen Island, See Remarks
Heating Natural Gas, Pellet Stove, See Remarks
Cooling Rough-In
Flooring Carpet, Linoleum, Tile
Inclusions 2 sinks ready to install. 2 sheds, Hood fan, Ceiling fans 2, Pellet stove in Garage
Appliance Electric Stove, Freezer, Garage Control(s), Refrigerator, See Remarks, Washer/Dryer, Window Coverings
Laundry Laundry Room, Main Level
Exterior
Parking Features 220 Volt Wiring, Double Garage Detached, Driveway, Garage Door Opener, Heated Garage, Insulated, Oversized, See Remarks
Garage Spaces 2.0
Garage Description 220 Volt Wiring, Double Garage Detached, Driveway, Garage Door Opener, Heated Garage, Insulated, Oversized, See Remarks
Fence None
Community Features Lake
Roof Type Asphalt Shingle
Porch Porch
Exposure S
Total Parking Spaces 10
Building
Lot Description Dog Run Fenced In, Fruit Trees/Shrub(s), Lake, Landscaped, No Neighbours Behind, Private, See Remarks
Building Description Mixed, Over size Garage/ Shop, Shed
Foundation Poured Concrete
Sewer Septic Field
Water Well
Architectural Style Acreage with Residence, Bungalow
Level or Stories One
Structure Type Mixed
Others
Restrictions None Known
Tax ID 57227021
Ownership Private




