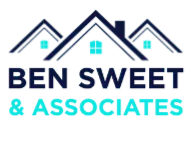UPDATED:
Key Details
Sold Price $458,500
Property Type Townhouse
Sub Type Row/Townhouse
Listing Status Sold
Purchase Type For Sale
Square Footage 1,213 sqft
Price per Sqft $377
Subdivision Auburn Bay
MLS® Listing ID A2213874
Sold Date 07/09/25
Style 2 Storey
Bedrooms 3
Full Baths 2
Half Baths 1
Condo Fees $323
HOA Fees $42/ann
HOA Y/N 1
Year Built 2011
Annual Tax Amount $2,581
Tax Year 2024
Property Sub-Type Row/Townhouse
Source Calgary
Property Description
Step inside to discover a spacious main floor featuring a massive living room that flows seamlessly into an open concept kitchen and dining area — ideal for entertaining or relaxing with family. From the dining space, step out onto your private balcony, perfect for morning coffee or evening unwinding. A convenient main floor powder room adds extra functionality for guests. Enjoy summer days in your fenced-in outdoor patio area, great for BBQs or lounging in the sun. Upstairs, you'll find three generous-sized bedrooms, including a primary suite with a walk-in closet and 4-piece ensuite. The two additional bedrooms each feature large closets, providing plenty of space for kids, guests, or a home office. The unfinished basement level offers laundry room and access to your DOUBLE ATTACHED GARAGE — a rare and highly desirable feature. Located just steps from the South Health Campus, Seton's growing array of shops and services, and with full lake access and privileges in Auburn Bay, this townhome offers unbeatable value in a prime location. Don't miss this one — schedule your private viewing today!
Location
Province AB
County Calgary
Area Cal Zone Se
Zoning M-X1
Direction E
Rooms
Other Rooms 1
Basement Partial, Unfinished
Interior
Interior Features Laminate Counters, Open Floorplan
Heating Forced Air, Natural Gas
Cooling None
Flooring Carpet, Laminate, Linoleum
Appliance Dishwasher, Dryer, Electric Stove, Garage Control(s), Microwave Hood Fan, Refrigerator, Washer
Laundry In Basement
Exterior
Parking Features Double Garage Attached, Enclosed, Front Drive, Garage Door Opener, Garage Faces Rear, Insulated
Garage Spaces 2.0
Garage Description Double Garage Attached, Enclosed, Front Drive, Garage Door Opener, Garage Faces Rear, Insulated
Fence Fenced
Community Features Lake, Park, Playground
Amenities Available Gazebo, Parking
Roof Type Asphalt Shingle
Porch Enclosed, Patio
Exposure E
Total Parking Spaces 2
Building
Lot Description Flag Lot
Foundation Poured Concrete
Architectural Style 2 Storey
Level or Stories Two
Structure Type Wood Frame
Others
HOA Fee Include Amenities of HOA/Condo,Common Area Maintenance,Insurance,Professional Management,Reserve Fund Contributions,Snow Removal,Trash
Restrictions Board Approval
Tax ID 94924029
Ownership Private
Pets Allowed Restrictions
GET MORE INFORMATION





