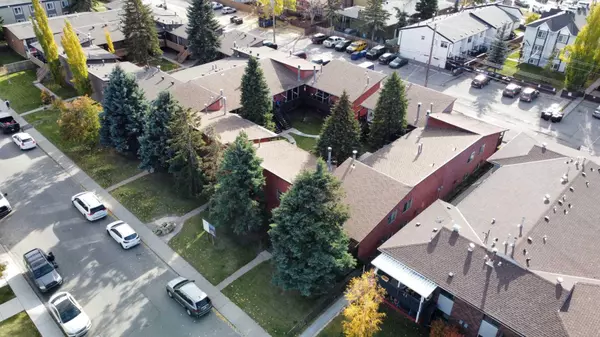REQUEST A TOUR If you would like to see this home without being there in person, select the "Virtual Tour" option and your agent will contact you to discuss available opportunities.
In-PersonVirtual Tour
$3,318,000
Est. payment /mo
0.41 Acres Lot
UPDATED:
Key Details
Property Type Multi-Family, Commercial
Sub Type Multi Family
Listing Status Active
Purchase Type For Sale
Subdivision Bowness
MLS® Listing ID A2225168
Year Built 1977
Annual Tax Amount $22,187
Tax Year 2025
Lot Size 0.413 Acres
Acres 0.41
Lot Dimensions 36.6 x 45.73
Property Sub-Type Multi Family
Source Calgary
Property Description
This is the sale of units 1-12 inclusive in condo plan 7811038. All units are 12 bi-level townhomes, 2 beds and 1 bath, with washer/dryer hook-ups. Tenants pay their own utilities and supply their own washer/dryer. Each unit has its own separate entrance, with around 1100 sqft of rentable space, and its own furnace/hot water tank. M-C1 lot measuring 120 ft. x 150 ft. 12 parking stalls with electrical hook-ups. Bowness is on the rise as an emerging neighborhood with ongoing new development, due to its close proximity to the Bow River, University of Calgary and easy access to the Trans-Canada Highway.
Location
Province AB
County Calgary
Area Cal Zone Nw
Zoning M-C1
Interior
Heating Forced Air, Natural Gas
Cooling None
Inclusions 12 stoves, 12 fridges, 12 hot water tanks, 12 furnaces
Exterior
Roof Type Asphalt Shingle
Lot Frontage 120.08
Total Parking Spaces 12
Building
Sewer Public Sewer
Water Public
Structure Type Wood Frame
Others
Restrictions None Known
Tax ID 101192872
Ownership Private
Read Less Info
Listed by Michael Fleming Realty Corp.




