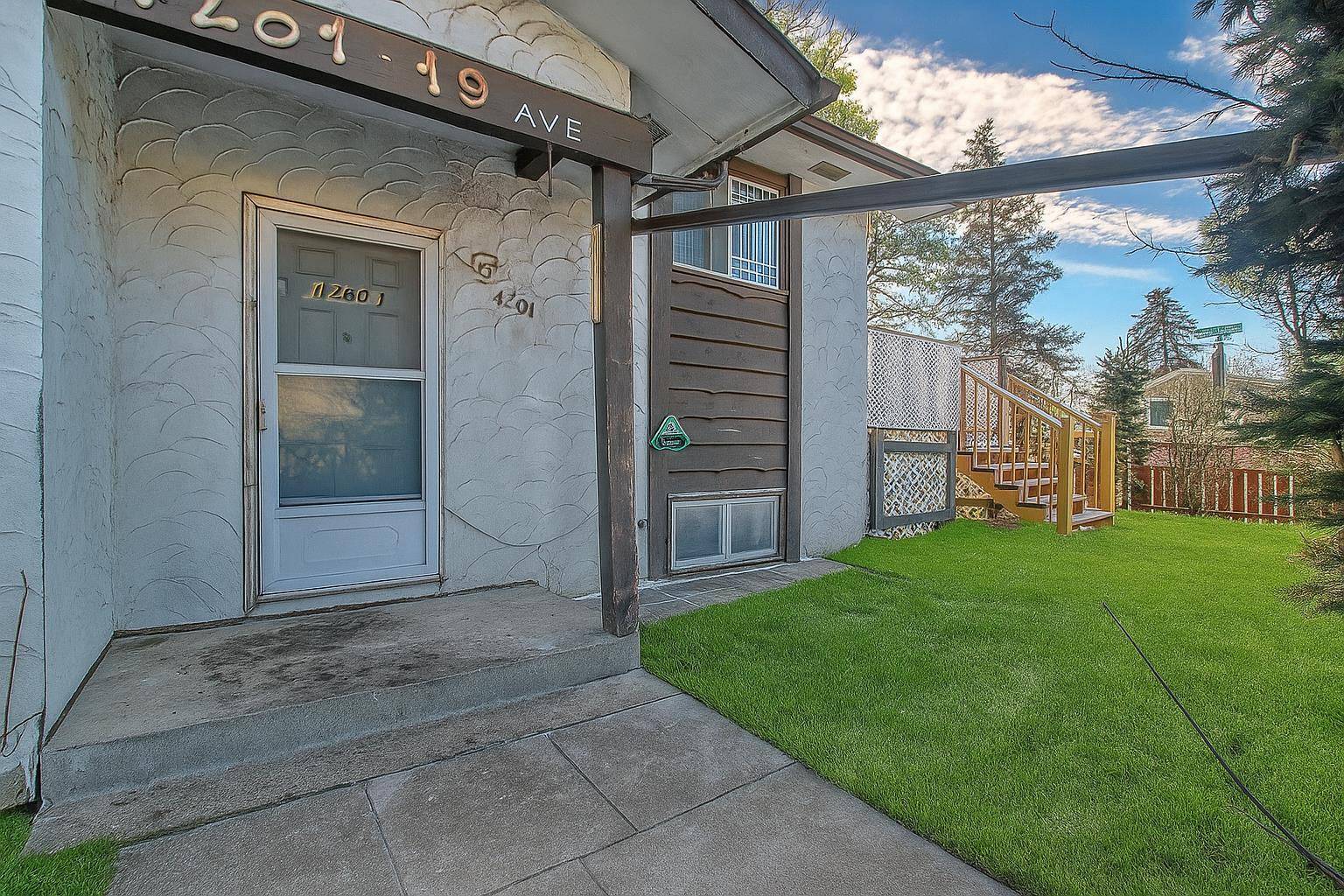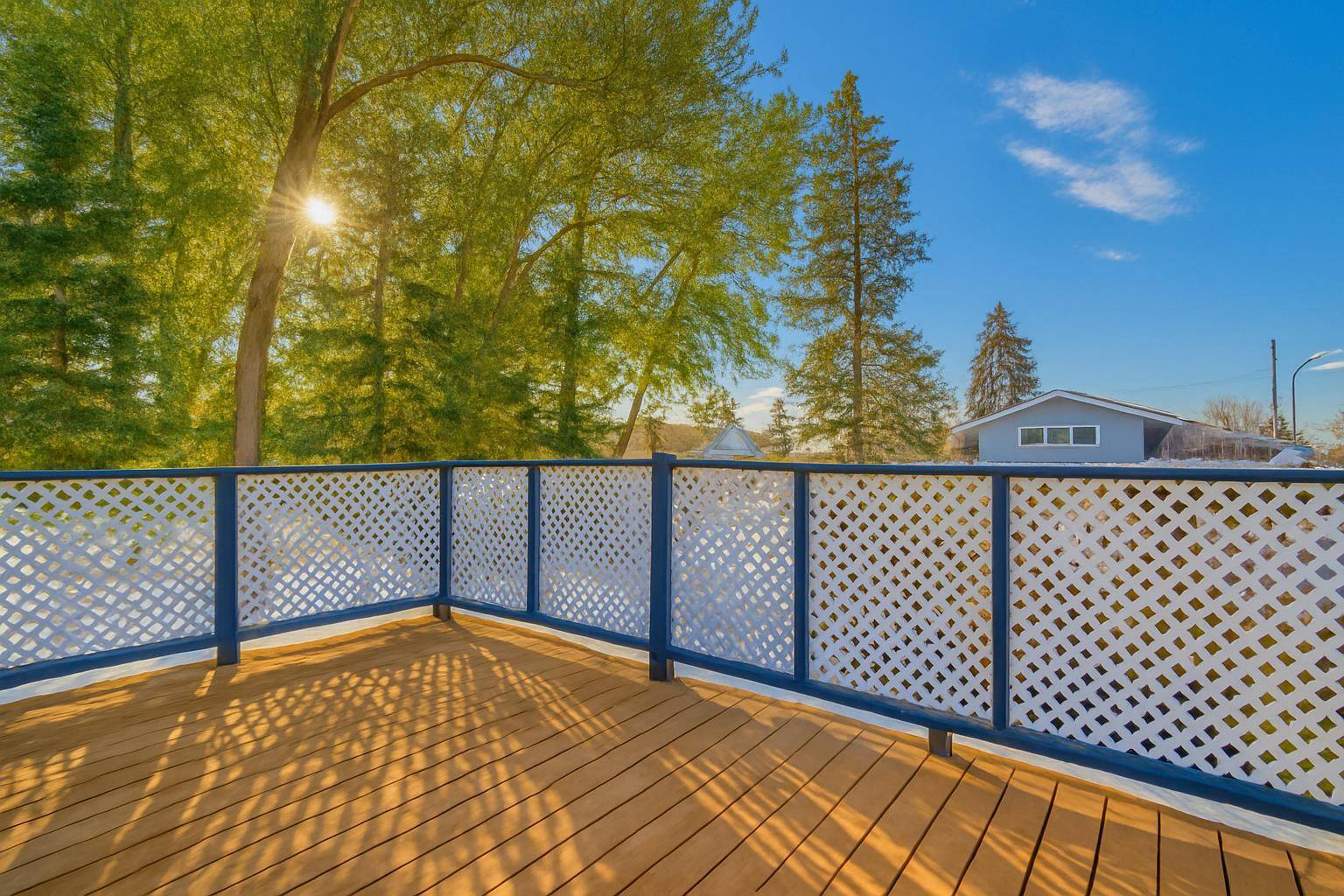UPDATED:
Key Details
Property Type Single Family Home
Sub Type Semi Detached (Half Duplex)
Listing Status Active
Purchase Type For Sale
Square Footage 926 sqft
Price per Sqft $448
Subdivision Forest Lawn
MLS® Listing ID A2233906
Style Attached-Side by Side,Bi-Level
Bedrooms 4
Full Baths 2
Year Built 1975
Annual Tax Amount $2,351
Tax Year 2025
Lot Size 2,604 Sqft
Acres 0.06
Lot Dimensions 15.88M BY 15.24M
Property Sub-Type Semi Detached (Half Duplex)
Source Calgary
Property Description
? Step Inside and Feel the Possibilities:
?? Welcome in through a bright split-level entryway — with stairs leading up to sun-soaked living space or down to versatility and value
??? The open-concept living area is bright, spacious, and effortlessly welcoming — perfect for both cozy nights and lively gatherings
?? The kitchen flows beautifully onto a private side deck facing 41 Street SE, where you can sip coffee under the sun or host dinner with a breeze
??? Four spacious bedrooms (two up, two down) offer room to grow, share, or rent
??? The generous basement gives you exciting options — easily add a fifth bedroom, or create one or two income-generating suites (subject to city approval)
?? Live Where Everything's Just Steps Away:
?? Top nearby schools: Forest Lawn High, Ernest Morrow, and Valley View
?? Green escapes: Walk to Forest Lawn Park or let kids play at Forest Lawn Natural Playground
??? Foodies rejoice! Within a 10-minute walk you'll find over 10 restaurants and cafés including Papa Johns Pizza, Tong KY BBQ, Tim's Café, Shawarma Palace, Pho 88 Noodle House — plus Tim Hortons, McDonald's, Dairy Queen, and more along vibrant International Avenue
?? Shop with ease — walk to Merv's No Frills, Sobeys, Giant Tiger, Mayfair Foods, and multiple international food and grocery markets
?? Unwind nearby at local favourites like Spot Pub & Grill, Alpha Bar, and Border Crossing
?? And best of all — you're just a 10-minute commute to downtown Calgary! That's unbeatable access without the downtown price.
??? Zoned RC-G, this property is more than a home — it's a launchpad for your next chapter. Live in it, rent it out, or build your vision for the future.
Location
Province AB
County Calgary
Area Cal Zone E
Zoning RCG
Direction N
Rooms
Basement Partial, Partially Finished
Interior
Interior Features Open Floorplan, Separate Entrance
Heating Forced Air
Cooling None
Flooring Ceramic Tile, Vinyl Plank
Appliance Dryer, Electric Cooktop, Refrigerator, Washer
Laundry In Basement
Exterior
Parking Features Off Street
Garage Description Off Street
Fence Partial
Community Features Park, Playground, Schools Nearby, Shopping Nearby, Sidewalks, Walking/Bike Paths
Roof Type Asphalt Shingle
Porch Deck
Lot Frontage 52.1
Total Parking Spaces 1
Building
Lot Description Corner Lot, Front Yard, Rectangular Lot
Foundation Poured Concrete
Architectural Style Attached-Side by Side, Bi-Level
Level or Stories One
Structure Type Stucco,Wood Frame
Others
Restrictions Airspace Restriction,Encroachment
Tax ID 101477423
Ownership Private




