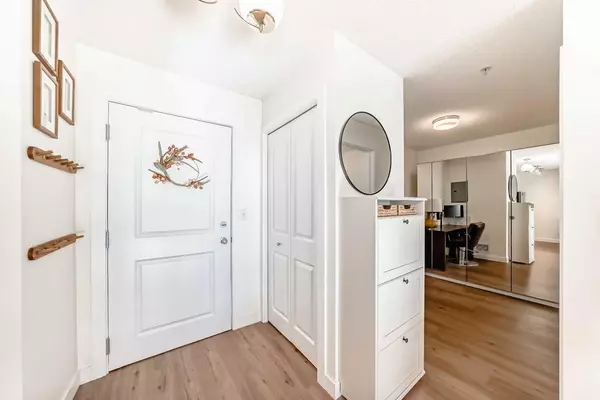
UPDATED:
Key Details
Property Type Condo
Sub Type Apartment
Listing Status Active
Purchase Type For Sale
Approx. Sqft 761.6
Square Footage 761 sqft
Price per Sqft $393
Subdivision Albert Park/Radisson Heights
MLS Listing ID A2266138
Style Apartment-Single Level Unit
Bedrooms 2
Full Baths 2
Condo Fees $461/mo
HOA Y/N No
Year Built 2015
Property Sub-Type Apartment
Property Description
Location
Province AB
County Cal Zone E
Community Park, Playground, Schools Nearby, Shopping Nearby, Street Lights
Area Cal Zone E
Zoning M-C1
Direction SE
Interior
Interior Features Ceiling Fan(s), Granite Counters, Kitchen Island, No Animal Home, No Smoking Home, Open Floorplan, Vinyl Windows
Heating Baseboard
Cooling None
Flooring Tile, Vinyl Plank
Inclusions None
Fireplace Yes
Appliance Dishwasher, Dryer, Electric Stove, Microwave Hood Fan, Refrigerator, Washer
Laundry In Unit
Exterior
Exterior Feature Playground
Parking Features Heated Garage, Parkade, Secured, Stall, Titled, Underground
Garage Spaces 2.0
Community Features Park, Playground, Schools Nearby, Shopping Nearby, Street Lights
Utilities Available Electricity Connected, Garbage Collection, Sewer Connected
Amenities Available Bicycle Storage, Elevator(s), Park, Playground, Snow Removal, Visitor Parking
Porch Balcony(s)
Total Parking Spaces 2
Garage No
Building
Dwelling Type Low Rise (2-4 stories)
Faces N
Story Single Level Unit
Architectural Style Apartment-Single Level Unit
Level or Stories Single Level Unit
New Construction No
Others
HOA Fee Include Amenities of HOA/Condo,Common Area Maintenance,Heat,Maintenance Grounds,Parking,Professional Management,Reserve Fund Contributions,Security Personnel,Sewer,Snow Removal,Water
Restrictions Board Approval,Condo/Strata Approval,Pet Restrictions or Board approval Required
Pets Allowed Restrictions, Yes
Virtual Tour https://3dtour.listsimple.com/p/RDxFTPx4
GET MORE INFORMATION





