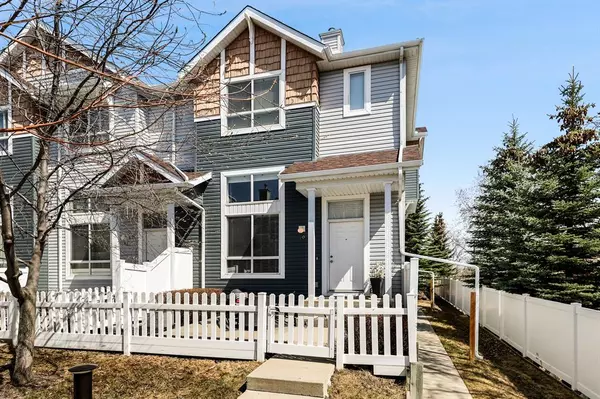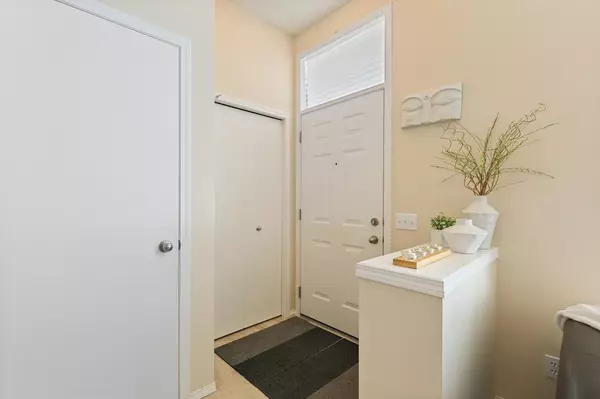For more information regarding the value of a property, please contact us for a free consultation.
Key Details
Sold Price $435,000
Property Type Townhouse
Sub Type Row/Townhouse
Listing Status Sold
Purchase Type For Sale
Square Footage 1,163 sqft
Price per Sqft $374
Subdivision Tuscany
MLS® Listing ID A2042973
Sold Date 05/12/23
Style 2 Storey
Bedrooms 3
Full Baths 1
Half Baths 1
Condo Fees $250
HOA Fees $17/ann
HOA Y/N 1
Originating Board Calgary
Year Built 2004
Annual Tax Amount $2,062
Tax Year 2022
Property Description
**COME JOIN US AT OUR OPEN HOUSE SATURDAY MAY 6 FROM 12-3PM AND SUNDAY MAY 7 FROM 12-4PM** Introducing Mosaic Mercato, a well-managed townhome complex in the desirable community of Tuscany. Conveniently located within walking distance to shopping, bus routes, schools, parks, and the clubhouse, this END unit is tucked away in a private area towards the west end of the complex, allowing for a tranquil and serene living experience. Upon entering the home, you will be greeted by an impressive living room with 16' ceilings and an oversized window that floods the space with natural sunlight. Up a few steps is the well-appointed kitchen, complete with a center island/breakfast bar, ample counter and cabinet space, and an adjacent eating area. Additionally, there is a two-piece powder room on this level, ideal for guests. The upper level of the home features three bedrooms, including the primary bedroom with a large walk-in closet and stunning mountain views. The second and third bedrooms offer versatile space for children's rooms, a home office, or guest accommodations. A full 4-piece bathroom completes the upper level. The basement level of the home houses the laundry facilities and storage and provides direct access to the double attached garage. The front patio area with a west exposure is perfect for a garden or relaxing in the sun. In summary, this end unit townhouse located in Mosaic Mercato, is a fantastic opportunity to live in the highly sought-after community of Tuscany. With its ideal location, impressive living space, and practical layout, this home is sure to meet all of your needs. Don't miss out on this incredible opportunity, schedule a showing today!
Location
Province AB
County Calgary
Area Cal Zone Nw
Zoning M-C1 d75
Direction SW
Rooms
Basement Partial, Unfinished
Interior
Interior Features Kitchen Island
Heating Forced Air, Natural Gas
Cooling None
Flooring Vinyl Plank
Appliance Dishwasher, Dryer, Electric Stove, Microwave, Range Hood, Refrigerator, Washer, Window Coverings
Laundry In Basement
Exterior
Garage Double Garage Attached
Garage Spaces 2.0
Garage Description Double Garage Attached
Fence Fenced
Community Features Park, Playground, Schools Nearby, Shopping Nearby, Sidewalks, Street Lights
Amenities Available None
Roof Type Asphalt Shingle
Porch Front Porch, Rear Porch
Exposure SW
Total Parking Spaces 2
Building
Lot Description Back Lane, Landscaped, Level
Foundation Poured Concrete
Architectural Style 2 Storey
Level or Stories Two
Structure Type Vinyl Siding,Wood Frame
Others
HOA Fee Include Common Area Maintenance,Insurance,Maintenance Grounds,Parking,Reserve Fund Contributions,Snow Removal
Restrictions Pet Restrictions or Board approval Required
Ownership Private
Pets Description Restrictions
Read Less Info
Want to know what your home might be worth? Contact us for a FREE valuation!

Our team is ready to help you sell your home for the highest possible price ASAP
GET MORE INFORMATION





