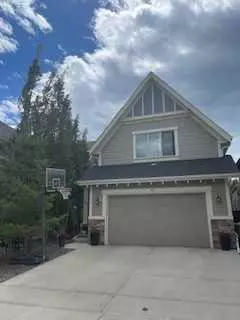For more information regarding the value of a property, please contact us for a free consultation.
Key Details
Sold Price $870,000
Property Type Single Family Home
Sub Type Detached
Listing Status Sold
Purchase Type For Sale
Square Footage 2,478 sqft
Price per Sqft $351
Subdivision Riviera
MLS® Listing ID A2139548
Sold Date 07/10/24
Style 2 Storey
Bedrooms 4
Full Baths 3
Half Baths 1
Originating Board Calgary
Year Built 2015
Annual Tax Amount $4,291
Tax Year 2023
Lot Size 399 Sqft
Acres 0.01
Property Description
Located on one of the most desirable streets in Riviera on the 'Banks of the Bow' in Cochrane, this Riviera View property offers more than just a home; it promises a lifestyle. Boasting 2,479 square feet above grade, this Jayman-built residence has been meticulously maintained and features the upscale upgrades expected from riverside living.
The home enjoys a SOUTH-facing yard that bathes the property in sunshine, even on the frostiest days. The generous floor plan includes four bedrooms and three and a half bathrooms, providing ample space for family living and entertaining. High ceilings, large windows, and premium finishes throughout create a bright and welcoming atmosphere.
The heart of the home is the state-of-the-art kitchen, equipped with stainless steel appliances, a gas stove, quartz countertops, and a large island. The fully developed basement adds even more value, featuring a recreation and gym area, a fourth bedroom, a full bathroom, and plenty of storage space.
The exterior of the home is clad in durable Hardie board siding and features a fully fenced yard with a private deck area and Bluetooth speaker, perfect for year-round entertaining. The landscaped yard includes your very own pear tree.
This property is just minutes away from the Bow River, extensive walking and biking trails, and parks. It is also conveniently close to schools, a sports center, and shops. This home offers the perfect balance of the convenience of commuting to Calgary and the tranquility of a mountain resort.
Don’t miss the opportunity to own this exceptional home in one of Cochrane’s most desirable neighborhoods. Contact us today to schedule a private viewing and experience the charm and elegance of 41 Riviera View for yourself.
Location
Province AB
County Rocky View County
Zoning R-LD
Direction N
Rooms
Other Rooms 1
Basement Finished, Full
Interior
Interior Features Double Vanity, High Ceilings, No Smoking Home, Pantry, Quartz Counters, Storage, Walk-In Closet(s)
Heating Fireplace(s), Forced Air, Natural Gas
Cooling Central Air
Flooring Carpet, Ceramic Tile, Hardwood, Tile
Fireplaces Number 1
Fireplaces Type Gas, Living Room, Mantle, Stone
Appliance Central Air Conditioner, Convection Oven, Dishwasher, Garage Control(s), Gas Cooktop, Microwave, Refrigerator, Washer/Dryer, Window Coverings
Laundry Upper Level
Exterior
Garage Block Driveway, Double Garage Attached, Garage Faces Front
Garage Spaces 2.0
Garage Description Block Driveway, Double Garage Attached, Garage Faces Front
Fence Fenced
Community Features Fishing, Golf, Park, Playground, Pool, Schools Nearby, Shopping Nearby, Sidewalks, Street Lights, Walking/Bike Paths
Roof Type Asphalt Shingle
Porch Deck, Front Porch
Lot Frontage 37.7
Total Parking Spaces 4
Building
Lot Description Back Yard, Fruit Trees/Shrub(s), Low Maintenance Landscape, Landscaped
Foundation Poured Concrete
Architectural Style 2 Storey
Level or Stories Two
Structure Type Composite Siding,Stone,Wood Frame
Others
Restrictions None Known
Tax ID 84132947
Ownership REALTOR®/Seller; Realtor Has Interest
Read Less Info
Want to know what your home might be worth? Contact us for a FREE valuation!

Our team is ready to help you sell your home for the highest possible price ASAP
GET MORE INFORMATION





