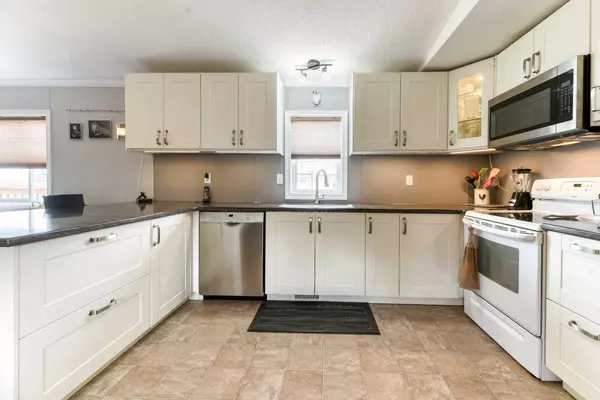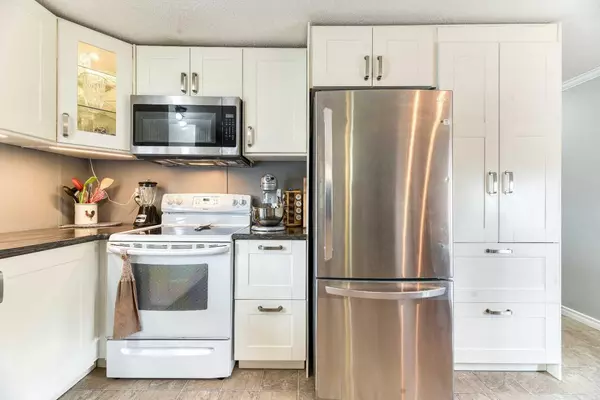For more information regarding the value of a property, please contact us for a free consultation.
Key Details
Sold Price $290,000
Property Type Single Family Home
Sub Type Detached
Listing Status Sold
Purchase Type For Sale
Square Footage 1,116 sqft
Price per Sqft $259
MLS® Listing ID A2155777
Sold Date 08/31/24
Style Bungalow
Bedrooms 3
Full Baths 2
Half Baths 1
Originating Board Calgary
Year Built 1998
Annual Tax Amount $1,636
Tax Year 2024
Lot Size 6,479 Sqft
Acres 0.15
Property Description
Priced to Sell. Main Floor Living at Best. Open views at both front and back. Steps away from walking path. Small Town Living in the Country! Open Concept. Bright and Spacious. Large kitchen, corian countertops, sink, peninsula and tons of cabinets. Large primary bedroom features walk-in closet and 4 pc bath LARGE Deck. Fully fenced back yard. 3 Bedrooms. 3 Bathrooms. . Massive Storage Shed 13'8x21'8 for all your toys! Rear Back Alley Access for Garage of Choice at a later date. Owner is relocating. No Fees. You Own the Land. Oversized Workshop opportunity. Property is Expansive Not Expensive. Shows pride of ownership. Start or Retire Here. Come See. You will not be disappointed. Great for walking dogs, watching the stars, exercise and recreational activities. Great Rural Farming Community – small town living at its best. Grocery Store, Bank, Day Care, Post Office, Ball Diamonds, Curling Rink, Indoor and Outdoor Arena, Camp Ground. School K-12 (Wheatland Crossing) is just 5 minutes away. Comfortable Commute to the City. RV Parking Options. Invest in yourself, not your landlord. Home Sweet Home. Standard is a village in southern Alberta, Canada. It is surrounded by Wheatland County, approximately 80 kilometres (50 mi) east of Calgary.
Location
Province AB
County Wheatland County
Zoning HR
Direction SE
Rooms
Other Rooms 1
Basement None
Interior
Interior Features Bar, Ceiling Fan(s)
Heating Forced Air
Cooling None
Flooring Laminate, Linoleum
Appliance Dishwasher, Electric Stove, Microwave Hood Fan, Refrigerator, Washer/Dryer, Window Coverings
Laundry Main Level
Exterior
Garage Attached Carport, Off Street
Garage Description Attached Carport, Off Street
Fence Fenced
Community Features None
Roof Type Asphalt Shingle
Porch Front Porch
Lot Frontage 50.0
Total Parking Spaces 4
Building
Lot Description Back Lane, Back Yard, Backs on to Park/Green Space, Environmental Reserve, Front Yard, Greenbelt, Views
Foundation None
Architectural Style Bungalow
Level or Stories One
Structure Type Manufactured Floor Joist
Others
Restrictions Noise Restriction,Non-Smoking Building
Tax ID 57385222
Ownership Private
Read Less Info
Want to know what your home might be worth? Contact us for a FREE valuation!

Our team is ready to help you sell your home for the highest possible price ASAP
GET MORE INFORMATION





