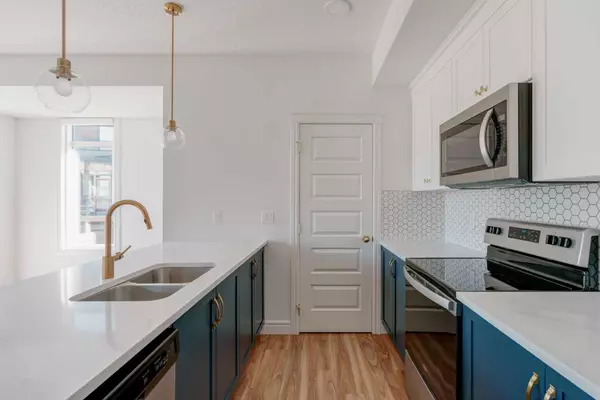For more information regarding the value of a property, please contact us for a free consultation.
Key Details
Sold Price $486,500
Property Type Townhouse
Sub Type Row/Townhouse
Listing Status Sold
Purchase Type For Sale
Square Footage 1,388 sqft
Price per Sqft $350
Subdivision Seton
MLS® Listing ID A2161069
Sold Date 09/20/24
Style 2 Storey
Bedrooms 3
Full Baths 2
Half Baths 1
Condo Fees $245
Originating Board Calgary
Year Built 2022
Annual Tax Amount $3,149
Tax Year 2024
Property Description
Welcome to your new residence in the lively Seton community of Calgary! This exceptional townhome spans over 1,388 sq ft, featuring a thoughtfully designed open-concept layout with sleek, modern finishes. Offering three spacious bedrooms, 2.5 bathrooms, and a double attached garage, this property is ideal for investors eyeing a high-potential asset or first-time buyers searching for their perfect home.
Located in a sought-after area, you'll be within walking distance to the YMCA, South Health Campus hospital, and a variety of shops and restaurants, ensuring unparalleled convenience and ease of access to all amenities. Inside, you'll find well-maintained interiors that blend style with functionality. The second bedroom on the upper floor even includes its own private balcony—perfect for enjoying a quiet morning coffee. The kitchen, equipped with a pantry and an island, provides a great space for cooking and entertaining, and the open layout easily accommodates a dining area. Elegant gold finishes add a touch of luxury throughout the home.
Don't miss the opportunity to enjoy everything Seton has to offer—book a viewing today and make this beautiful townhome your own!
Location
Province AB
County Calgary
Area Cal Zone Se
Zoning M-1
Direction S
Rooms
Other Rooms 1
Basement None
Interior
Interior Features Closet Organizers, Kitchen Island, Open Floorplan, Pantry, Quartz Counters, Vinyl Windows, Walk-In Closet(s)
Heating High Efficiency, Forced Air, Natural Gas
Cooling None
Flooring Carpet, Laminate, Vinyl Plank
Appliance Dishwasher, Microwave Hood Fan, Refrigerator, Stove(s), Washer/Dryer Stacked, Window Coverings
Laundry Upper Level
Exterior
Parking Features Double Garage Attached
Garage Spaces 2.0
Garage Description Double Garage Attached
Fence None
Community Features Park, Schools Nearby, Shopping Nearby, Sidewalks, Walking/Bike Paths
Amenities Available Other
Roof Type Asphalt Shingle
Porch Balcony(s)
Total Parking Spaces 2
Building
Lot Description Other
Foundation Poured Concrete
Architectural Style 2 Storey
Level or Stories Two
Structure Type Brick,Vinyl Siding,Wood Frame
Others
HOA Fee Include Amenities of HOA/Condo,Common Area Maintenance,Gas,Heat,Professional Management,Reserve Fund Contributions,Water
Restrictions Board Approval,Condo/Strata Approval
Ownership Private
Pets Allowed Yes
Read Less Info
Want to know what your home might be worth? Contact us for a FREE valuation!

Our team is ready to help you sell your home for the highest possible price ASAP




