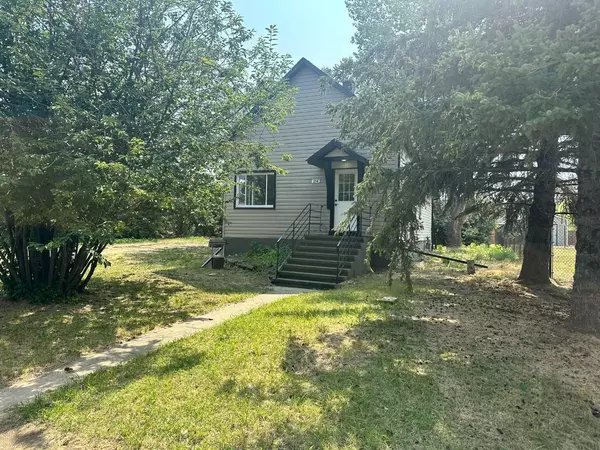For more information regarding the value of a property, please contact us for a free consultation.
Key Details
Sold Price $280,000
Property Type Single Family Home
Sub Type Detached
Listing Status Sold
Purchase Type For Sale
Square Footage 823 sqft
Price per Sqft $340
MLS® Listing ID A2153437
Sold Date 09/27/24
Style Bungalow
Bedrooms 3
Full Baths 2
Originating Board Lethbridge and District
Annual Tax Amount $1,714
Tax Year 2024
Lot Size 7,912 Sqft
Acres 0.18
Property Description
Welcome to this charming and updated bungalow in the quiet village of Milo. This single-family detached home offers 823 square feet of comfortable living space on the main level, with additional developed space in the basement. It’s perfect for investors or families seeking a peaceful retreat near Lake McGregor.
The main level features a bright and inviting living area, showcasing the home's new flooring and fresh paint throughout. The kitchen is equipped with functional appliances, including a fridge and stove, making it ready for your culinary adventures. With three bedrooms, including two on the main level and one in the basement, there's plenty of space for everyone. The home also boasts two well-appointed bathrooms, one on the main level and one in the basement, providing convenience and flexibility.
Step outside to a large yard with ample trees, perfect for enjoying the outdoors. The spacious patio area is ideal for entertaining guests or simply relaxing with a good book. Parking is a breeze with off-street options and a brand-new 24x24 double detached garage. There’s also plenty of room for all your lake toys and additional parking needs.
Situated in Milo, this home offers a serene lifestyle with the added benefit of being close to Lake McGregor, a popular destination for boating, fishing, and outdoor activities. The large lot provides plenty of space for gardening, playing, or expanding your outdoor living area.
With upgraded plumbing and many updates, this home still offers room for your personal touches, making it a fantastic opportunity in a tranquil village setting.
Location
Province AB
County Vulcan County
Zoning Residential
Direction N
Rooms
Basement Finished, Full
Interior
Interior Features See Remarks
Heating Forced Air
Cooling None
Flooring Carpet, Vinyl Plank
Appliance Garage Control(s), Refrigerator, Stove(s)
Laundry In Basement
Exterior
Garage Double Garage Detached
Garage Spaces 2.0
Garage Description Double Garage Detached
Fence None
Community Features Lake
Roof Type Asphalt Shingle,Tile
Porch Patio
Lot Frontage 66.54
Total Parking Spaces 6
Building
Lot Description Back Lane, Back Yard, Many Trees
Foundation Poured Concrete
Architectural Style Bungalow
Level or Stories One
Structure Type Vinyl Siding
Others
Restrictions None Known
Tax ID 57373774
Ownership Private
Read Less Info
Want to know what your home might be worth? Contact us for a FREE valuation!

Our team is ready to help you sell your home for the highest possible price ASAP
GET MORE INFORMATION





