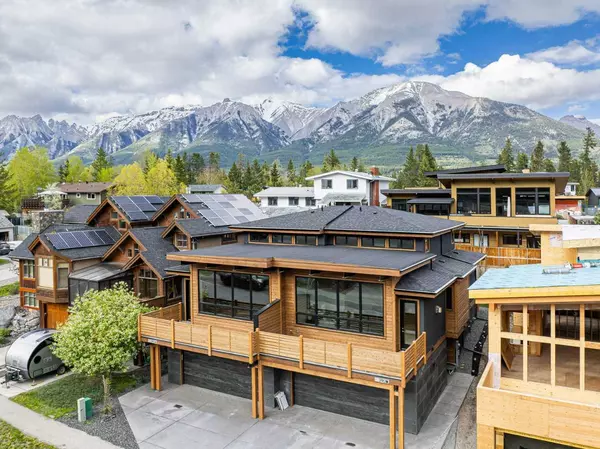For more information regarding the value of a property, please contact us for a free consultation.
Key Details
Sold Price $2,572,500
Property Type Single Family Home
Sub Type Semi Detached (Half Duplex)
Listing Status Sold
Purchase Type For Sale
Square Footage 1,790 sqft
Price per Sqft $1,437
Subdivision Hospital Hill
MLS® Listing ID A2154419
Sold Date 10/11/24
Style 4 Level Split,Side by Side
Bedrooms 3
Full Baths 2
Half Baths 1
Originating Board Alberta West Realtors Association
Year Built 2024
Annual Tax Amount $8,914
Tax Year 2024
Lot Size 2,845 Sqft
Acres 0.07
Property Description
Discover the pinnacle of luxury living with this exquisite custom-built duplex by All Weather Builders. Boasting 3 bedrooms, 4 baths, a game room, private theater, and an elevator. This home offers unparalleled comfort and convenience and privacy. Enjoy unobstructed views from the spacious deck, and relish +3500 sq ft of meticulously designed living space. This is your chance to experience the epitome of modern elegance and style. Don't miss the chance to make this exceptional property your own.
Location
Province AB
County Bighorn No. 8, M.d. Of
Zoning Residential
Direction S
Rooms
Other Rooms 1
Basement Finished, Full
Interior
Interior Features Beamed Ceilings, Elevator, High Ceilings, Kitchen Island, Open Floorplan, Storage, Walk-In Closet(s)
Heating In Floor, Electric, Forced Air, Natural Gas
Cooling None
Flooring Hardwood, Tile
Fireplaces Number 1
Fireplaces Type Gas
Appliance Built-In Oven, Dryer, Gas Cooktop, Microwave, Range Hood, Refrigerator, Washer
Laundry In Unit
Exterior
Garage Double Garage Attached, Driveway
Garage Spaces 2.0
Garage Description Double Garage Attached, Driveway
Fence Fenced
Community Features Other, Schools Nearby, Shopping Nearby, Walking/Bike Paths
Roof Type Asphalt Shingle
Porch Deck
Lot Frontage 28.5
Exposure S
Total Parking Spaces 4
Building
Lot Description Views
Foundation Poured Concrete
Architectural Style 4 Level Split, Side by Side
Level or Stories 4 Level Split
Structure Type Wood Frame
New Construction 1
Others
Restrictions None Known
Ownership Private
Read Less Info
Want to know what your home might be worth? Contact us for a FREE valuation!

Our team is ready to help you sell your home for the highest possible price ASAP
GET MORE INFORMATION





