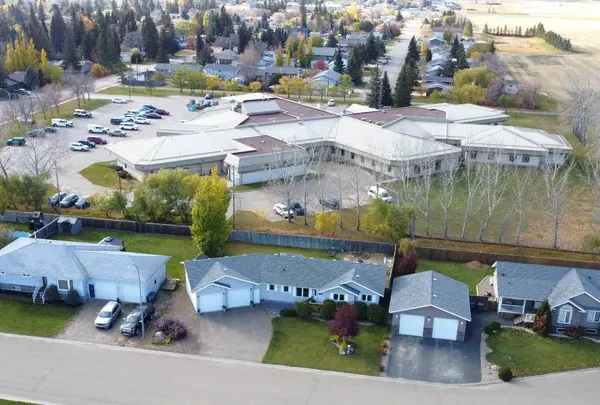For more information regarding the value of a property, please contact us for a free consultation.
Key Details
Sold Price $360,000
Property Type Single Family Home
Sub Type Detached
Listing Status Sold
Purchase Type For Sale
Square Footage 1,426 sqft
Price per Sqft $252
MLS® Listing ID A2174442
Sold Date 11/01/24
Style Bungalow
Bedrooms 5
Full Baths 3
Half Baths 1
Originating Board Lloydminster
Year Built 2006
Annual Tax Amount $4,279
Tax Year 2024
Lot Size 9,583 Sqft
Acres 0.22
Property Description
Excellent Family Home located in a desirable cul-de-sac, in Maidstone SK. This 1426 sq ft bungalow, with an oversized double car garage is on a large 90' X 105' lot, with back lane access. You enter the main floor with a large entrance, also housing a 2 piece bath and main floor laundry. With an open concept design, the kitchen features a corner pantry, newer cabinets and counter tops, and a continuous laminate flooring throughout. There are three bedrooms on the main floor, with the primary suite offering a large walk-in closet, and 3 piece ensuite bath. The finished basement offers a family room, separate games or recreation area, two additional bedrooms and another 3 piece bathroom. Step out from the dining room or garage into the large backyard, featuring a good sized deck and a firepit area. The home is built on an ICF foundation, has an air exchanger, central vac, and high efficient furnace and hot water heater.
Location
Province SK
County Saskatchewan
Zoning R1
Direction E
Rooms
Other Rooms 1
Basement Finished, Full
Interior
Interior Features Central Vacuum, Laminate Counters, Pantry, Vinyl Windows
Heating Forced Air, Natural Gas
Cooling None
Flooring Laminate, Linoleum
Appliance Dishwasher, Dryer, Electric Stove, Microwave Hood Fan, Refrigerator, Washer
Laundry Main Level
Exterior
Parking Features Double Garage Attached
Garage Spaces 2.0
Garage Description Double Garage Attached
Fence Fenced
Community Features Schools Nearby
Roof Type Asphalt Shingle
Porch Deck
Lot Frontage 90.0
Total Parking Spaces 4
Building
Lot Description Back Lane, Back Yard
Foundation ICF Block
Architectural Style Bungalow
Level or Stories One
Structure Type Vinyl Siding,Wood Frame
Others
Restrictions None Known
Ownership Private
Read Less Info
Want to know what your home might be worth? Contact us for a FREE valuation!

Our team is ready to help you sell your home for the highest possible price ASAP




