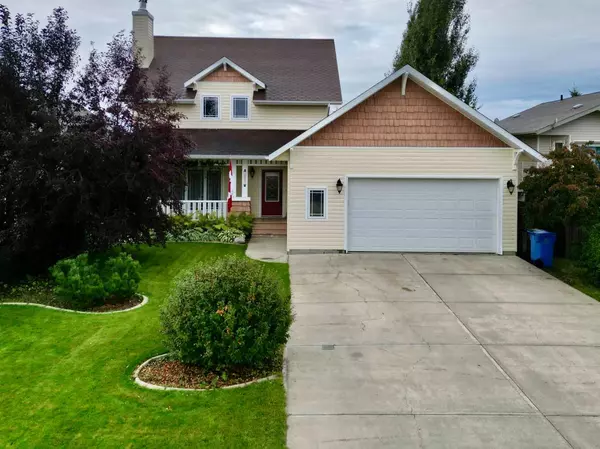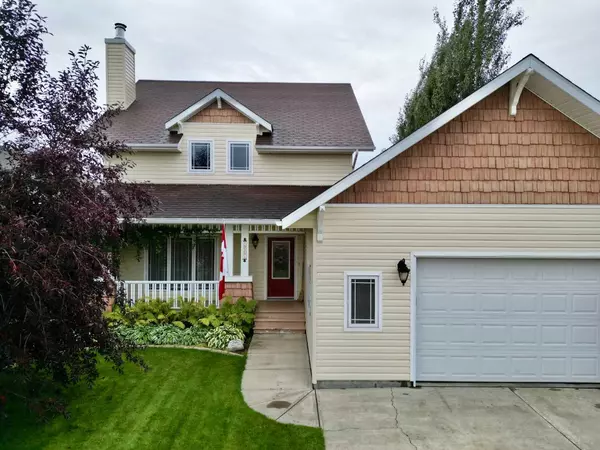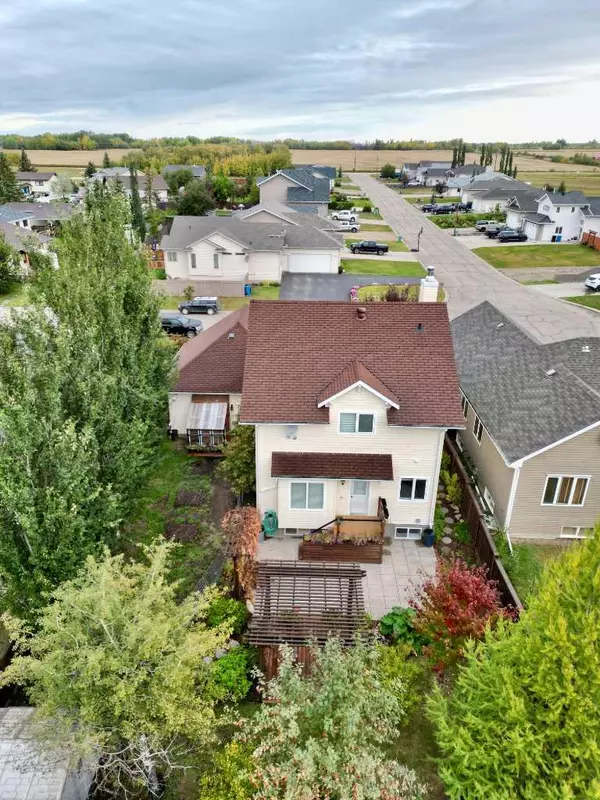For more information regarding the value of a property, please contact us for a free consultation.
Key Details
Sold Price $375,000
Property Type Single Family Home
Sub Type Detached
Listing Status Sold
Purchase Type For Sale
Square Footage 1,702 sqft
Price per Sqft $220
MLS® Listing ID A2168030
Sold Date 11/14/24
Style 1 and Half Storey
Bedrooms 4
Full Baths 2
Half Baths 2
Originating Board Grande Prairie
Year Built 2002
Annual Tax Amount $3,970
Tax Year 2024
Lot Size 6,718 Sqft
Acres 0.15
Property Description
This incredibly well-built home will bring you back in time. Solid built with the warmth and nostalgia of a by-gone era, but planned with modern comfort and energy efficiency. Plenty of personality and character is offered with the quaint angled ceilings in the bedrooms, the charm of the window seat overlooking the back yard, warm hardwood, large landings, spacious hallways, and the convenient bonus room off the kitchen. You can't help but appreciate the beautiful curb appeal with the vine covered front porch to welcome you. The fenced, low-maintenance back yard is just as cozy and ornate as the front, with a pergola, mature trees and perennials. A bonus to the back yard is a fenced and spacious dog run. Plenty of room for your furry friends to enjoy the outdoors. There is a greenhouse/storage that blends seamlessly out the back door. Located in the quiet neighborhood of Bickel Heights, with the high school within walking distance and close to the dog park. Don't pass up your opportunity to view this exquisite character home.
Location
Province AB
County Fairview No. 136, M.d. Of
Zoning R
Direction E
Rooms
Basement Finished, Full
Interior
Interior Features Bookcases, Breakfast Bar, Ceiling Fan(s), Central Vacuum, Kitchen Island, Laminate Counters, Pantry, Recessed Lighting
Heating Central, High Efficiency, Fireplace(s), Natural Gas
Cooling Central Air
Flooring Carpet, Ceramic Tile, Hardwood
Fireplaces Number 1
Fireplaces Type Living Room, Wood Burning
Appliance Central Air Conditioner, Garage Control(s), Microwave, Microwave Hood Fan, Refrigerator, Satellite TV Dish, Washer/Dryer, Water Softener, Window Coverings
Laundry In Basement
Exterior
Garage Concrete Driveway, Double Garage Attached, Garage Door Opener, Garage Faces Front, Heated Garage, Insulated
Garage Spaces 2.0
Garage Description Concrete Driveway, Double Garage Attached, Garage Door Opener, Garage Faces Front, Heated Garage, Insulated
Fence Fenced
Community Features Golf, Lake, Playground, Pool, Schools Nearby, Shopping Nearby, Sidewalks, Street Lights
Roof Type Asphalt
Porch Deck, Pergola
Lot Frontage 56.1
Total Parking Spaces 4
Building
Lot Description Back Yard
Foundation Poured Concrete
Architectural Style 1 and Half Storey
Level or Stories Two
Structure Type Vinyl Siding
Others
Restrictions None Known
Tax ID 57666731
Ownership Private
Read Less Info
Want to know what your home might be worth? Contact us for a FREE valuation!

Our team is ready to help you sell your home for the highest possible price ASAP
GET MORE INFORMATION





