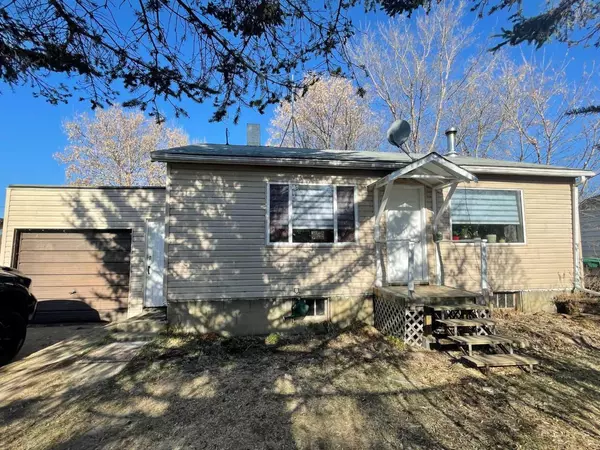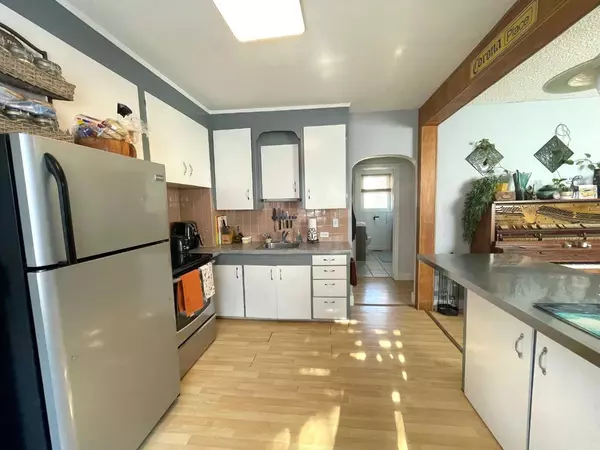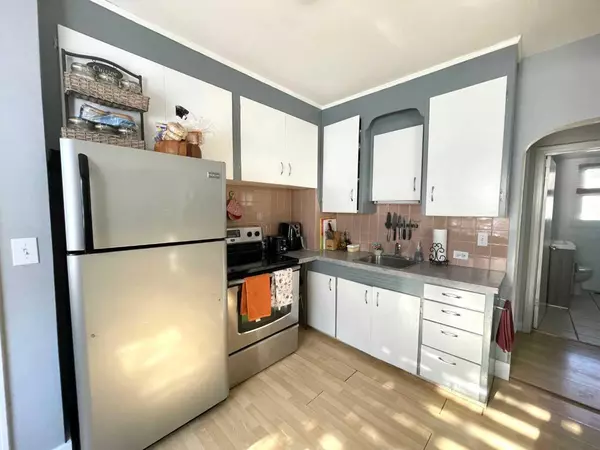For more information regarding the value of a property, please contact us for a free consultation.
Key Details
Sold Price $130,000
Property Type Single Family Home
Sub Type Detached
Listing Status Sold
Purchase Type For Sale
Square Footage 754 sqft
Price per Sqft $172
Subdivision Colinton
MLS® Listing ID A2122728
Sold Date 11/15/24
Style Bungalow
Bedrooms 2
Full Baths 1
Originating Board Alberta West Realtors Association
Year Built 1965
Annual Tax Amount $1,024
Tax Year 2023
Lot Size 6,250 Sqft
Acres 0.14
Property Description
Discover charming living in Colinton with this quaint 2-bedroom, 1-bathroom home. Nestled in a peaceful community, this residence offers a cozy atmosphere ideal for those seeking simplicity and tranquility.
The main floor features two bedrooms and one bathroom, providing comfortable accommodation for residents or guests. A single attached garage offers convenience and shelter for your vehicle, ensuring easy access in all weather conditions.
Unleash your creativity in the unfinished basement, where the potential for additional living space or storage awaits your personal touch. This blank canvas presents an opportunity to customize the home to suit your needs and preferences.
For hobbyists or those in need of extra workspace, a detached workshop provides the perfect setting for projects and creative endeavours. Whether you enjoy woodworking, crafting, or tinkering with tools, this space offers versatility and room to pursue your passions. There is also a small garden shed for storage of all the tools needed for working in the yard.
Located in the community of Colinton, this home offers a serene retreat away from the hustle and bustle of everyday life. Embrace the slower pace and natural beauty of the area while still enjoying convenient access to amenities.
Location
Province AB
County Athabasca County
Zoning HR
Direction E
Rooms
Basement Full, Unfinished
Interior
Interior Features Breakfast Bar
Heating Forced Air
Cooling None
Flooring Laminate, Tile
Appliance Dryer, Electric Stove, Refrigerator, Washer
Laundry In Basement
Exterior
Parking Features Single Garage Attached
Garage Spaces 1.0
Garage Description Single Garage Attached
Fence Fenced
Community Features None
Roof Type Asphalt Shingle
Porch Deck
Lot Frontage 50.0
Total Parking Spaces 2
Building
Lot Description Back Lane, Treed
Foundation Block
Architectural Style Bungalow
Level or Stories One
Structure Type Vinyl Siding
Others
Restrictions None Known
Tax ID 57234694
Ownership Private
Read Less Info
Want to know what your home might be worth? Contact us for a FREE valuation!

Our team is ready to help you sell your home for the highest possible price ASAP
GET MORE INFORMATION





