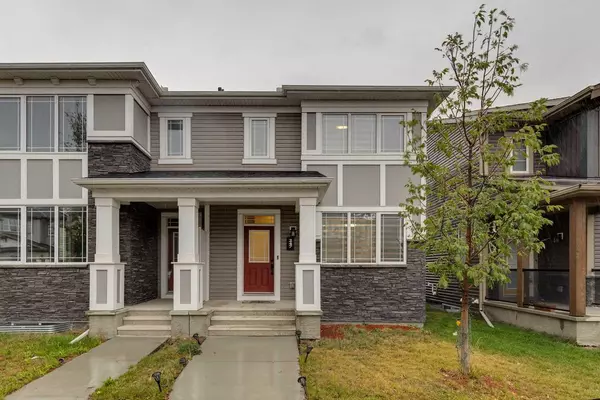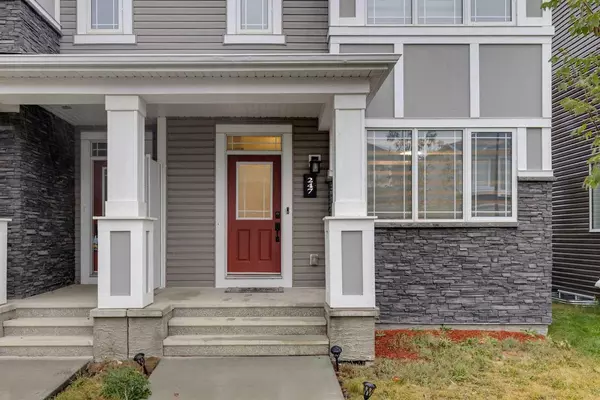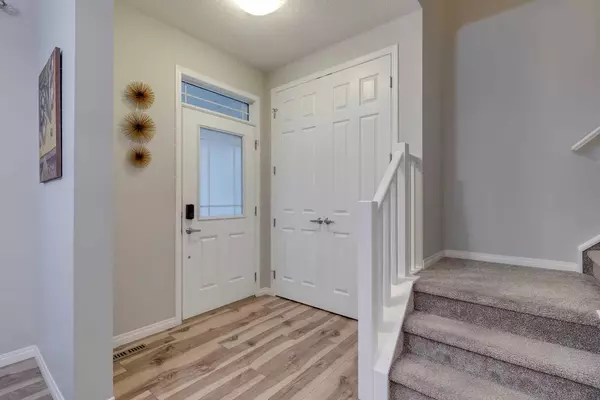For more information regarding the value of a property, please contact us for a free consultation.
Key Details
Sold Price $590,000
Property Type Single Family Home
Sub Type Semi Detached (Half Duplex)
Listing Status Sold
Purchase Type For Sale
Square Footage 1,795 sqft
Price per Sqft $328
Subdivision Carrington
MLS® Listing ID A2165837
Sold Date 11/15/24
Style 2 Storey,Side by Side
Bedrooms 3
Full Baths 2
Half Baths 1
Originating Board Calgary
Year Built 2017
Annual Tax Amount $3,778
Tax Year 2024
Lot Size 2,195 Sqft
Acres 0.05
Property Description
***JUST PRICE REDUCED 25K***Welcome to the vibrant and growing new community of Carrington! This REAR DOUBLE ATTACHED GARAGE home boasts incredible value! Offering nearly 1800 sqft of above grade living space plus an unspoiled basement for those looking to add more! As you enter, you're welcomed to a spacious front entry with 9-foot ceilings and wide plank laminate flooring. An open-concept living and dining space with a large kitchen island and quartz countertops throughout provide a wow factor! Timeless kitchen cabinetry with upgraded stainless steel appliances and large windows throughout provide loads of natural sunlight! The convenient pantry behind the kitchen island and additional storage and counter space are a nice additional touch. Leading to the mudroom with plenty of storage, you have the rear attached double garage for convenience. Off to the side, you have a large patio with a gazebo to host friends and family. Upstairs, you are greeted to three large bedrooms and a dedicated laundry room! The primary retreat is massive and offers a large walk-in closet and a spa-like 5 piece en-suite! Bedroom 2 and 3 are ideal with a second full bathroom to complete this floor. This home comes equipped with AC and is walking distance to No Frills, restaurants, parks, basketball courts and community amenities! Don't miss your chance to own this great home for years to come!
Location
Province AB
County Calgary
Area Cal Zone N
Zoning R-G
Direction S
Rooms
Other Rooms 1
Basement Full, Unfinished
Interior
Interior Features Ceiling Fan(s), Double Vanity, Kitchen Island, No Animal Home, No Smoking Home, Open Floorplan, Pantry, Quartz Counters, Walk-In Closet(s)
Heating Forced Air, Natural Gas
Cooling Central Air
Flooring Carpet, Laminate, Tile
Appliance Dishwasher, Dryer, Microwave Hood Fan, Refrigerator, Stove(s), Washer, Window Coverings
Laundry Laundry Room, Upper Level
Exterior
Garage Double Garage Attached, Garage Faces Rear, Paved
Garage Spaces 2.0
Garage Description Double Garage Attached, Garage Faces Rear, Paved
Fence Fenced
Community Features Playground, Schools Nearby, Shopping Nearby, Walking/Bike Paths
Roof Type Asphalt Shingle
Porch Patio
Lot Frontage 24.28
Total Parking Spaces 2
Building
Lot Description Back Lane, Gazebo, Low Maintenance Landscape, Level, Rectangular Lot
Foundation Poured Concrete
Architectural Style 2 Storey, Side by Side
Level or Stories Two
Structure Type Stone,Vinyl Siding,Wood Frame,Wood Siding
Others
Restrictions None Known
Ownership Private
Read Less Info
Want to know what your home might be worth? Contact us for a FREE valuation!

Our team is ready to help you sell your home for the highest possible price ASAP
GET MORE INFORMATION





