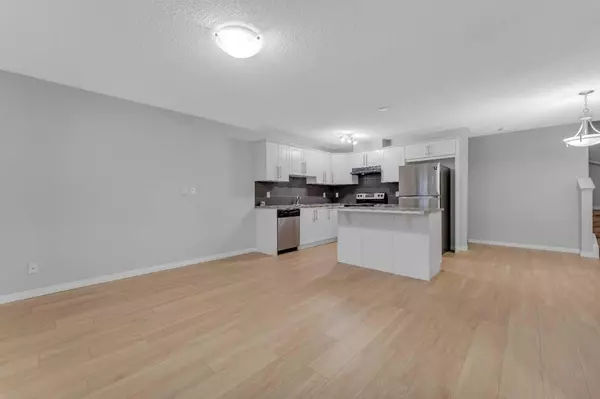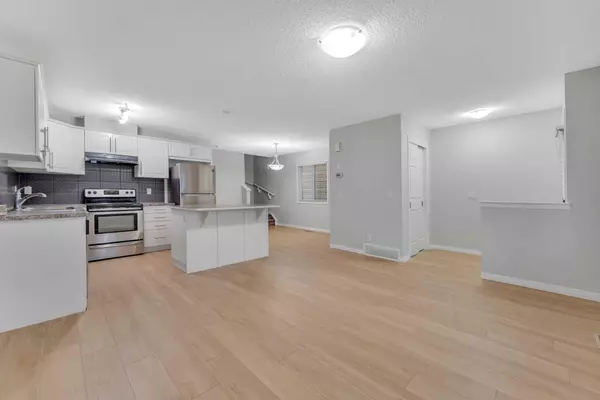For more information regarding the value of a property, please contact us for a free consultation.
Key Details
Sold Price $499,900
Property Type Townhouse
Sub Type Row/Townhouse
Listing Status Sold
Purchase Type For Sale
Square Footage 1,376 sqft
Price per Sqft $363
Subdivision Cityscape
MLS® Listing ID A2175189
Sold Date 11/21/24
Style 2 Storey
Bedrooms 3
Full Baths 2
Half Baths 1
Originating Board Calgary
Year Built 2015
Annual Tax Amount $2,834
Tax Year 2024
Lot Size 1,711 Sqft
Acres 0.04
Property Description
NO CONDO FEES | END UNIT | DOUBLE ATTACHED GARAGE | 3 BEDROOMS | EXPANSIVE FRONT PORCH | UPPER WEST-FACING DECK | OPEN FLOOR PLAN | STYLISH DESIGN | VERY WALKABLE LOCATION! Beautifully styled 3 bedroom end unit with an attached garage, great outdoor spaces and no condo fees. The expansive front porch greets guests and entices peacefully morning coffees watching the sun rise. Inside, the sophisticated main floor is basked in natural light with a modern design that is both stylish and practical. Clear sightlines allow for easy interaction between the kitchen, dining and living rooms, perfect for entertaining and unobstructed conversations with family. Culinary creativity awaits in the well laid out kitchen featuring white shaker cabinets, stainless steel appliances and a centre island with casual breakfast bar seating. This level is also home to a convenient powder room and easy access to the attached garage, no need to brave the elements to get to your vehicles! A massive upper level deck promotes summer barbeques and time spent unwinding soaking up the sunny west exposure and nightly sunset views. Also, on this level is a 4-piece family bathroom and 3 spacious and bright bedrooms including the primary oasis complete with a large walk-in closet and a private 4-piece ensuite, no need to share with the kids! The basement awaits your dream development with tons of additional room for everything on your wish list. Ideally located down the street from a large green space in one direction and the communal complex gazebo in the other. Just steps to Cityscape Square with a gas station, a 7-11, a Starbucks and loads of other amenities, shops and restaurants for ultimate convenience and walkability. This premier community is built around extensive scenic walkways and nature trails that wind around the massive 115-acre natural preserve. When you do need to leave the community there is easy access to Stoney and Deerfoot Trails, Cross Iron Mills Mall, Costco, the airport, the Genesis Centre, Prairie Winds Park and much more! Truly an outstanding location for this beautiful, move-in ready home!
Location
Province AB
County Calgary
Area Cal Zone Ne
Zoning DC
Direction E
Rooms
Other Rooms 1
Basement Full, Unfinished
Interior
Interior Features Breakfast Bar, Built-in Features, Kitchen Island, Open Floorplan, Soaking Tub, Storage, Walk-In Closet(s)
Heating Forced Air, Natural Gas
Cooling None
Flooring Carpet, Laminate
Appliance Dishwasher, Dryer, Electric Stove, Refrigerator, Washer
Laundry In Basement
Exterior
Garage Double Garage Attached
Garage Spaces 2.0
Garage Description Double Garage Attached
Fence None
Community Features Park, Playground, Schools Nearby, Shopping Nearby, Walking/Bike Paths
Roof Type Asphalt Shingle
Porch Balcony(s), Front Porch
Lot Frontage 25.43
Total Parking Spaces 2
Building
Lot Description Back Lane, Front Yard, Landscaped
Foundation Poured Concrete
Architectural Style 2 Storey
Level or Stories Two
Structure Type Vinyl Siding,Wood Frame
Others
Restrictions Restrictive Covenant
Tax ID 95434459
Ownership Private
Read Less Info
Want to know what your home might be worth? Contact us for a FREE valuation!

Our team is ready to help you sell your home for the highest possible price ASAP
GET MORE INFORMATION





