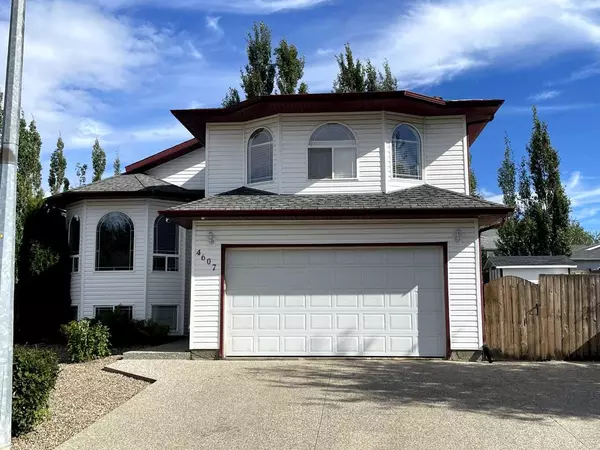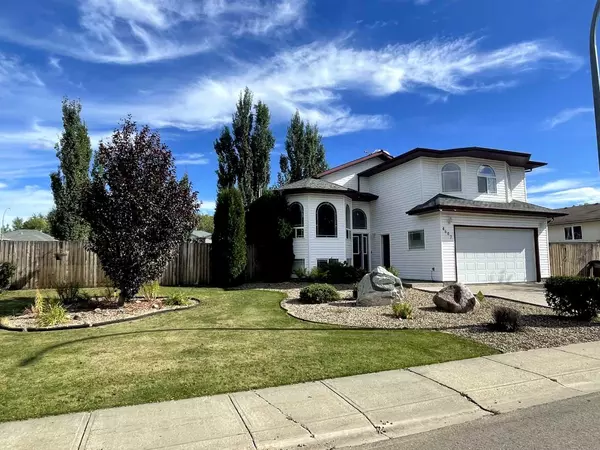For more information regarding the value of a property, please contact us for a free consultation.
Key Details
Sold Price $350,000
Property Type Single Family Home
Sub Type Detached
Listing Status Sold
Purchase Type For Sale
Square Footage 1,763 sqft
Price per Sqft $198
Subdivision Boyle
MLS® Listing ID A2166840
Sold Date 11/29/24
Style 2 Storey
Bedrooms 5
Full Baths 3
Originating Board Central Alberta
Year Built 2004
Annual Tax Amount $4,056
Tax Year 2024
Lot Size 0.269 Acres
Acres 0.27
Lot Dimensions 33 meters x 33 meters
Property Description
**Charming Family Home in the Heart of Boyle** Welcome to this beautifully maintained family home, perfectly situated in the charming village of Boyle. Just a short walk from shops, schools, and parks, and a quick drive to the lake and golf course, this location offers both convenience and tranquility. Inside, you'll find a spacious private primary suite complete with a luxurious en-suite and an abundance of walk-in closet space. The heart of the home is a large, inviting kitchen and dining area, ideal for family gatherings, holiday celebrations, or entertaining guests. Outside, enjoy the beautifully landscaped yard with mature trees providing a sense of privacy, and a cozy fire pit perfect for evening relaxation. The fenced-in yard makes this home pet-friendly, and the attached double garage adds extra convenience. This property offers the perfect blend of comfort, space, and a prime location—truly a wonderful family home!
Location
Province AB
County Athabasca County
Zoning RES
Direction W
Rooms
Basement Finished, Full
Interior
Interior Features Ceiling Fan(s), High Ceilings, Jetted Tub, Kitchen Island, Open Floorplan, Vinyl Windows, Walk-In Closet(s)
Heating In Floor, Fireplace Insert, Forced Air, Natural Gas
Cooling Central Air
Flooring Carpet, Ceramic Tile, Laminate
Fireplaces Number 1
Fireplaces Type Gas, Living Room
Appliance Dishwasher, Dryer, Electric Range, Garage Control(s), Microwave Hood Fan, Washer, Window Coverings
Laundry In Basement
Exterior
Parking Features Double Garage Attached, Driveway
Garage Spaces 2.0
Garage Description Double Garage Attached, Driveway
Fence Fenced
Community Features Fishing, Golf, Lake, Park, Playground, Schools Nearby, Shopping Nearby
Roof Type Asphalt Shingle
Porch Deck
Lot Frontage 108.27
Total Parking Spaces 4
Building
Lot Description Back Lane
Foundation Poured Concrete
Architectural Style 2 Storey
Level or Stories Two
Structure Type Vinyl Siding
Others
Restrictions None Known
Tax ID 56840802
Ownership Private
Read Less Info
Want to know what your home might be worth? Contact us for a FREE valuation!

Our team is ready to help you sell your home for the highest possible price ASAP
GET MORE INFORMATION





