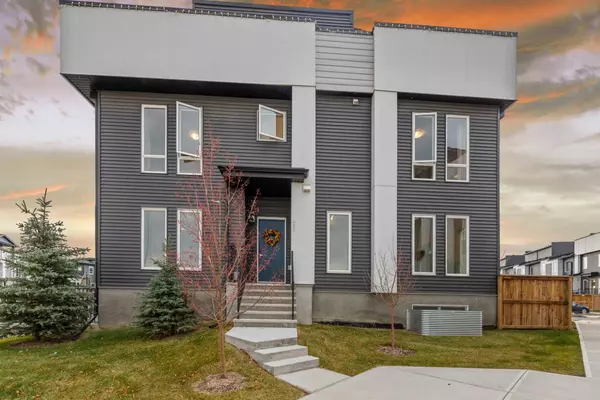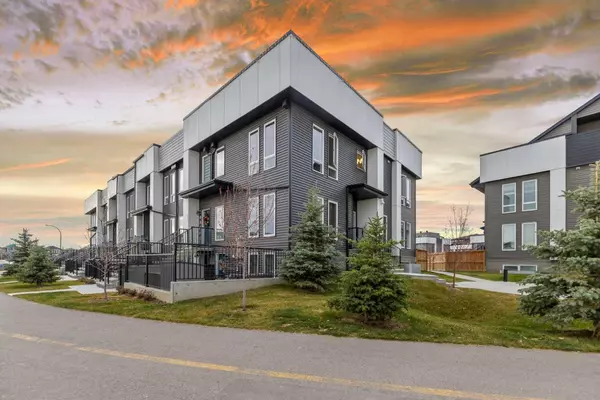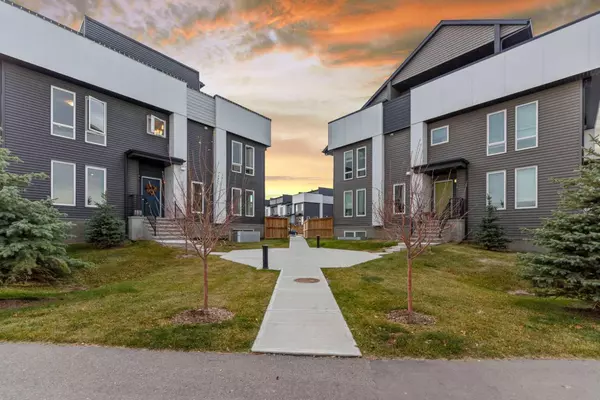For more information regarding the value of a property, please contact us for a free consultation.
Key Details
Sold Price $485,000
Property Type Townhouse
Sub Type Row/Townhouse
Listing Status Sold
Purchase Type For Sale
Square Footage 1,901 sqft
Price per Sqft $255
Subdivision Seton
MLS® Listing ID A2178362
Sold Date 12/02/24
Style 3 Storey
Bedrooms 3
Full Baths 2
Half Baths 1
Condo Fees $350
Originating Board Calgary
Year Built 2023
Annual Tax Amount $3,051
Tax Year 2024
Property Description
Welcome to 460 Seton Cirlce SE - a beautifully situated corner unit in the Zen Abrio complex of Seton. This 3 bedroom 2 and a half bathroom unit has everything one could need with the perfect mix of aesthetic and function. As you enter the home you are greeted with a spacious living room perfect for relaxing or entertaining guests. As you head through the living room you will find a kitchen with stainless steel appliances, tons of windows for natural light, and quartz countertops which opens up to the dining area and access to the private fenced yard, perfect for pets. The second level is where you will find the Primary bedroom with a 4 piece ensuite, walk in closet, as well as 2 additional bedrooms, a 4 piece bathroom and the laundry room. The third floor includes a family room lounge area that leads to the rooftop wrap around balcony giving full 360 views and a breathtaking view of the mountains. Not only does this property have it all but across the street there is an off leash park - perfect for taking the dog out, as well as tons of shopping all within walking distance that includes the world's largest YMCA, restaurants, boutiques, a VIP cinema and tons more. This is a perfect opportunity for new families or add it to your rental portfolio. Call your realtor and book a private viewing today!
Location
Province AB
County Calgary
Area Cal Zone Se
Zoning M-1
Direction NE
Rooms
Other Rooms 1
Basement None
Interior
Interior Features Breakfast Bar, High Ceilings, Low Flow Plumbing Fixtures, No Smoking Home, Stone Counters, Storage, Walk-In Closet(s)
Heating Forced Air, Natural Gas
Cooling Window Unit(s)
Flooring Carpet, Ceramic Tile, Laminate
Appliance Dishwasher, Electric Range, ENERGY STAR Qualified Appliances, Microwave Hood Fan, Refrigerator, Washer/Dryer Stacked
Laundry In Hall, Laundry Room, Upper Level
Exterior
Parking Features Stall
Garage Description Stall
Fence Partial
Community Features Park, Playground, Schools Nearby, Shopping Nearby, Sidewalks, Street Lights, Walking/Bike Paths
Amenities Available None, Snow Removal, Trash, Visitor Parking
Roof Type Asphalt Shingle
Porch Balcony(s), Wrap Around
Total Parking Spaces 1
Building
Lot Description Corner Lot, Low Maintenance Landscape, Views
Foundation Poured Concrete
Architectural Style 3 Storey
Level or Stories Three Or More
Structure Type Vinyl Siding,Wood Frame
Others
HOA Fee Include Amenities of HOA/Condo,Common Area Maintenance,Insurance,Maintenance Grounds,Parking,Professional Management,Reserve Fund Contributions,Sewer,Snow Removal,Trash
Restrictions Adult Living
Ownership Private
Pets Allowed Restrictions
Read Less Info
Want to know what your home might be worth? Contact us for a FREE valuation!

Our team is ready to help you sell your home for the highest possible price ASAP
GET MORE INFORMATION





