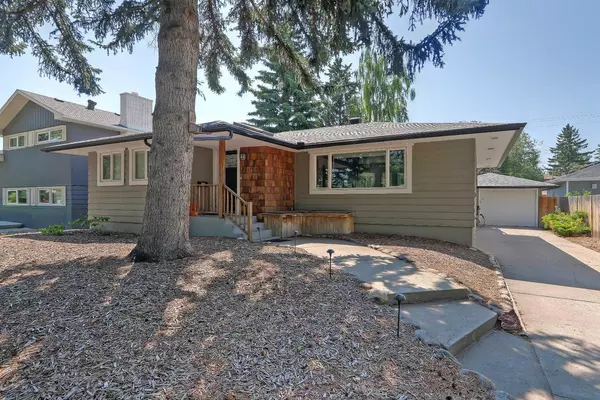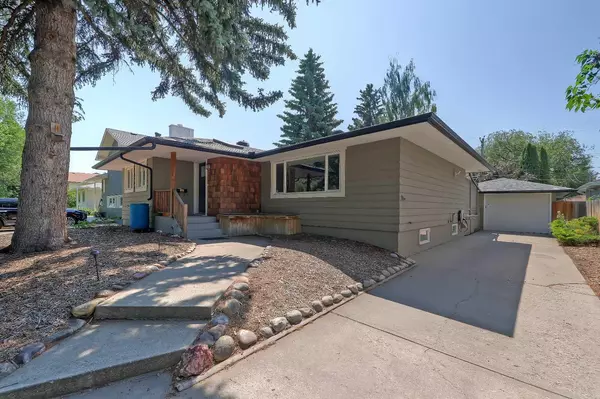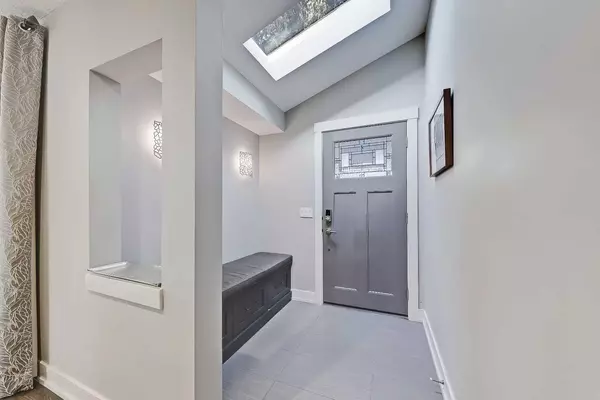For more information regarding the value of a property, please contact us for a free consultation.
Key Details
Sold Price $995,000
Property Type Single Family Home
Sub Type Detached
Listing Status Sold
Purchase Type For Sale
Square Footage 1,194 sqft
Price per Sqft $833
Subdivision Rutland Park
MLS® Listing ID A2188208
Sold Date 01/25/25
Style Bungalow
Bedrooms 4
Full Baths 3
Originating Board Calgary
Year Built 1956
Annual Tax Amount $4,978
Tax Year 2024
Lot Size 7,179 Sqft
Acres 0.16
Property Sub-Type Detached
Property Description
*VISIT MULTIMEDIA LINK FOR FULL DETAILS & FLOORPLANS!* A MUST-SEE HOME! This stunning, fully renovated 4-bed, 3-bath BUNGALOW sits on a picturesque tree-lined street in the desirable community of Rutland Park. This home offers charm and functionality, featuring a SOUTH-FACING BACKYARD and an oversized 60 ft x 120 ft lot. RENOVATED down to the studs in 2014 by Albi Renova, it blends modern updates with timeless design. The formal tiled foyer, with a built-in bench, walk-in closet, and skylight, welcomes you into a CARPET-FREE home with hardwood, tiled, and cork flooring throughout. The open concept living, kitchen, and dining areas are filled with natural light from large windows, creating perfect spaces for relaxation or entertaining. The well-appointed kitchen features a massive GRANITE ISLAND with an induction cooktop, ceiling-height cabinetry, stainless steel appliances, stainless steel tiled backsplash, and sleek granite counters. It overlooks the lush backyard through expansive windows and glass doors. Additional highlights include a wall of cabinets with an electric fireplace and a HOME OFFICE NOOK. The thoughtful layout separates the bedrooms from the main living areas, ensuring privacy and quiet. The primary bedroom is a LUXURIOUS RETREAT with large windows, a walk-in closet, and a spa-like 4-piece ensuite with a tiled shower, dual sinks, and ample storage. The second bedroom is perfect for a child or guest. A 4-piece bathroom with a Jurassic Limestone vanity and a tiled tub/shower combo completes the main floor. The FULLY DEVELOPED BASEMENT features a rec room with a built-in bar, two legal bedrooms with oversized windows, a 4-piece bathroom, and a fully-equipped formal laundry room. Modern mechanical upgrades include a high-efficiency furnace, hot water on demand, water softener, and SOLAR PANELS. Outside, the backyard is a SERENE OASIS with a large deck, brick patio, pond, mature trees, and an oversized detached garage. Rutland Park offers tranquillity and convenience, with quick access to shops, amenities, recreation and parks, plus easy access to major routes. Don't miss this incredible opportunity—book for your private showing!
Location
Province AB
County Calgary
Area Cal Zone W
Zoning R-CG
Direction N
Rooms
Other Rooms 1
Basement Finished, Full
Interior
Interior Features Built-in Features, Closet Organizers, Double Vanity, Dry Bar, Kitchen Island, Skylight(s)
Heating Forced Air, Natural Gas
Cooling None
Flooring Cork, Hardwood, Tile
Fireplaces Number 1
Fireplaces Type Electric
Appliance Dishwasher, Dryer, Electric Cooktop, Microwave, Oven, Refrigerator, Washer, Water Softener
Laundry In Basement
Exterior
Parking Features Driveway, Single Garage Detached
Garage Spaces 1.0
Garage Description Driveway, Single Garage Detached
Fence Partial
Community Features Park, Playground, Schools Nearby, Shopping Nearby, Sidewalks, Street Lights, Walking/Bike Paths
Roof Type Asphalt Shingle
Porch Deck, Patio
Lot Frontage 59.98
Total Parking Spaces 4
Building
Lot Description Back Yard, Front Yard, Garden, Landscaped
Foundation Poured Concrete
Architectural Style Bungalow
Level or Stories One
Structure Type Wood Frame,Wood Siding
Others
Restrictions None Known
Tax ID 95283148
Ownership Private
Read Less Info
Want to know what your home might be worth? Contact us for a FREE valuation!

Our team is ready to help you sell your home for the highest possible price ASAP




