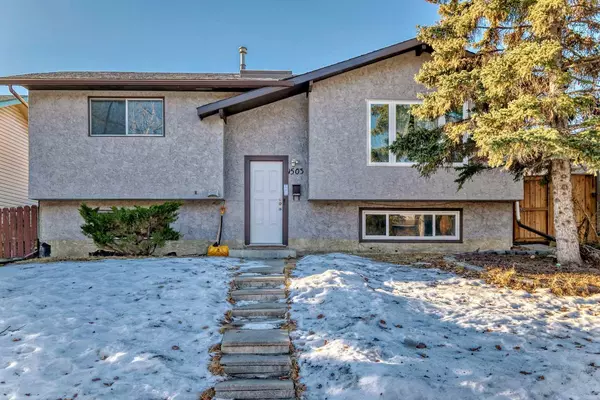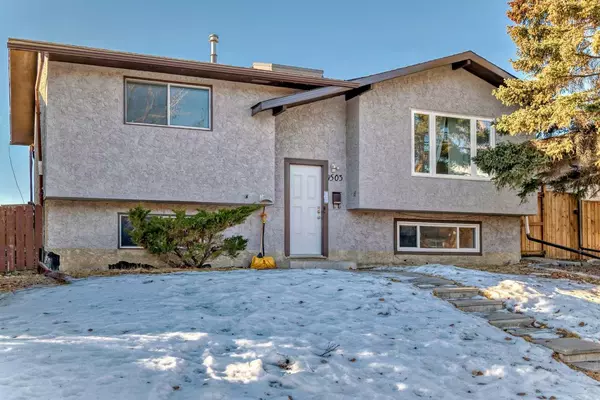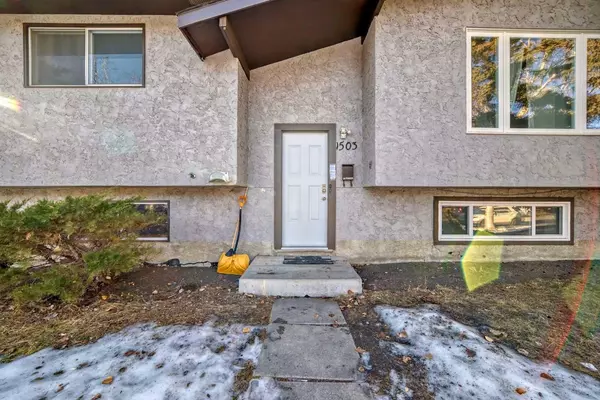For more information regarding the value of a property, please contact us for a free consultation.
Key Details
Sold Price $548,100
Property Type Single Family Home
Sub Type Detached
Listing Status Sold
Purchase Type For Sale
Square Footage 975 sqft
Price per Sqft $562
Subdivision Ranchlands
MLS® Listing ID A2189099
Sold Date 02/08/25
Style Bi-Level
Bedrooms 4
Full Baths 2
Originating Board Calgary
Year Built 1978
Annual Tax Amount $3,074
Tax Year 2024
Lot Size 5,166 Sqft
Acres 0.12
Property Sub-Type Detached
Property Description
Welcome to the vibrant community of Ranchlands! This property is an ideal residence, and ready for immediate occupancy. For first-time buyers, why settle for an apartment or townhouse when you can enjoy your own air-conditioned home, complete with a spacious, sunlit southwest-facing backyard and a single garage. The option for a fully self-contained living space downstairs makes this an affordable choice for your first home. For investors, the separate entrances for both levels, along with large windows, full kitchens, laundry facilities, and a dedicated garage and carport, offer excellent income potential. Although the existing suite is non-conforming, the R-CG zoning enhances future redevelopment possibilities and increases long-term value. This property is an excellent addition to your investment portfolio. Schedule your private viewing today!
Location
Province AB
County Calgary
Area Cal Zone Nw
Zoning R-CG
Direction NE
Rooms
Basement Finished, Full
Interior
Interior Features No Animal Home, No Smoking Home
Heating Forced Air, Natural Gas
Cooling Central Air
Flooring Ceramic Tile, Laminate
Appliance Dishwasher, Electric Stove, Garage Control(s), Range Hood, Refrigerator, Window Coverings
Laundry In Basement, Main Level
Exterior
Parking Features Carport, Single Garage Detached
Garage Spaces 1.0
Garage Description Carport, Single Garage Detached
Fence Fenced
Community Features Park, Playground, Schools Nearby, Shopping Nearby, Sidewalks, Street Lights, Walking/Bike Paths
Roof Type Asphalt Shingle
Porch Deck, Patio
Lot Frontage 46.98
Total Parking Spaces 2
Building
Lot Description Back Yard, Rectangular Lot
Foundation Poured Concrete
Architectural Style Bi-Level
Level or Stories Bi-Level
Structure Type Stucco,Wood Frame
Others
Restrictions None Known
Tax ID 95483251
Ownership Private
Read Less Info
Want to know what your home might be worth? Contact us for a FREE valuation!

Our team is ready to help you sell your home for the highest possible price ASAP




