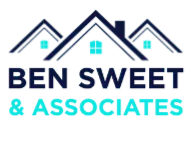For more information regarding the value of a property, please contact us for a free consultation.
Key Details
Sold Price $172,000
Property Type Single Family Home
Sub Type Detached
Listing Status Sold
Purchase Type For Sale
Square Footage 966 sqft
Price per Sqft $178
Subdivision Bonnyville
MLS® Listing ID A2202171
Sold Date 03/25/25
Style Bungalow
Bedrooms 7
Full Baths 2
Year Built 1974
Annual Tax Amount $2,383
Tax Year 2024
Lot Size 7,696 Sqft
Acres 0.18
Property Sub-Type Detached
Source Lloydminster
Property Description
Affordable living in Bonnyville, Alberta! This centrally located, 1974 bungalow has seen exterior updates with siding, windows and exterior doors. It is situated on a 2,343 square foot rectangular shaped, partially chain-link fenced lot with both front-street and rear-alley access providing for tons of parking. There is a rear double gate for RV Parking capabilities. There is a storage shed for yard tools, supplies or to tuck away bikes or toys. The carport area has been converted to a private, covered deck for easy BBQs as well as the enclosed access point to the basement. This opportunity presents with some additional potential as this R1 zoning home does have separate basement access with individual heating sources, two kitchens and two laundry areas. There are seven bedrooms in total, three large bedrooms up and four down as well as two full four-piece bathrooms. The upstairs kitchen is a functional layout, solid wood with a tile backsplash and is bright with natural light flowing into the adjoining dining space. The living room has hardwood flooring and a handy side door for a secondary access. The basement is carpet free and has updated flooring throughout. Make your move!
Location
Province AB
County Bonnyville No. 87, M.d. Of
Zoning R1
Direction S
Rooms
Basement Separate/Exterior Entry, Finished, Full, Walk-Up To Grade
Interior
Interior Features Laminate Counters, Separate Entrance, Storage
Heating Floor Furnace, Forced Air, Natural Gas
Cooling None
Flooring Carpet, Linoleum, Tile, Vinyl, Vinyl Plank, Wood
Appliance None
Laundry In Basement, Main Level, Multiple Locations
Exterior
Parking Features Off Street, Parkade, Parking Pad, RV Access/Parking
Garage Description Off Street, Parkade, Parking Pad, RV Access/Parking
Fence Partial
Community Features None
Roof Type Asphalt Shingle
Porch Deck, Patio
Lot Frontage 54.99
Exposure S
Total Parking Spaces 4
Building
Lot Description Back Lane, Back Yard, City Lot, Front Yard, Lawn, Rectangular Lot, Street Lighting
Foundation Poured Concrete
Architectural Style Bungalow
Level or Stories One
Structure Type Vinyl Siding,Wood Frame
Others
Restrictions None Known
Tax ID 56213063
Ownership Bank/Financial Institution Owned
Read Less Info
Want to know what your home might be worth? Contact us for a FREE valuation!

Our team is ready to help you sell your home for the highest possible price ASAP
GET MORE INFORMATION





