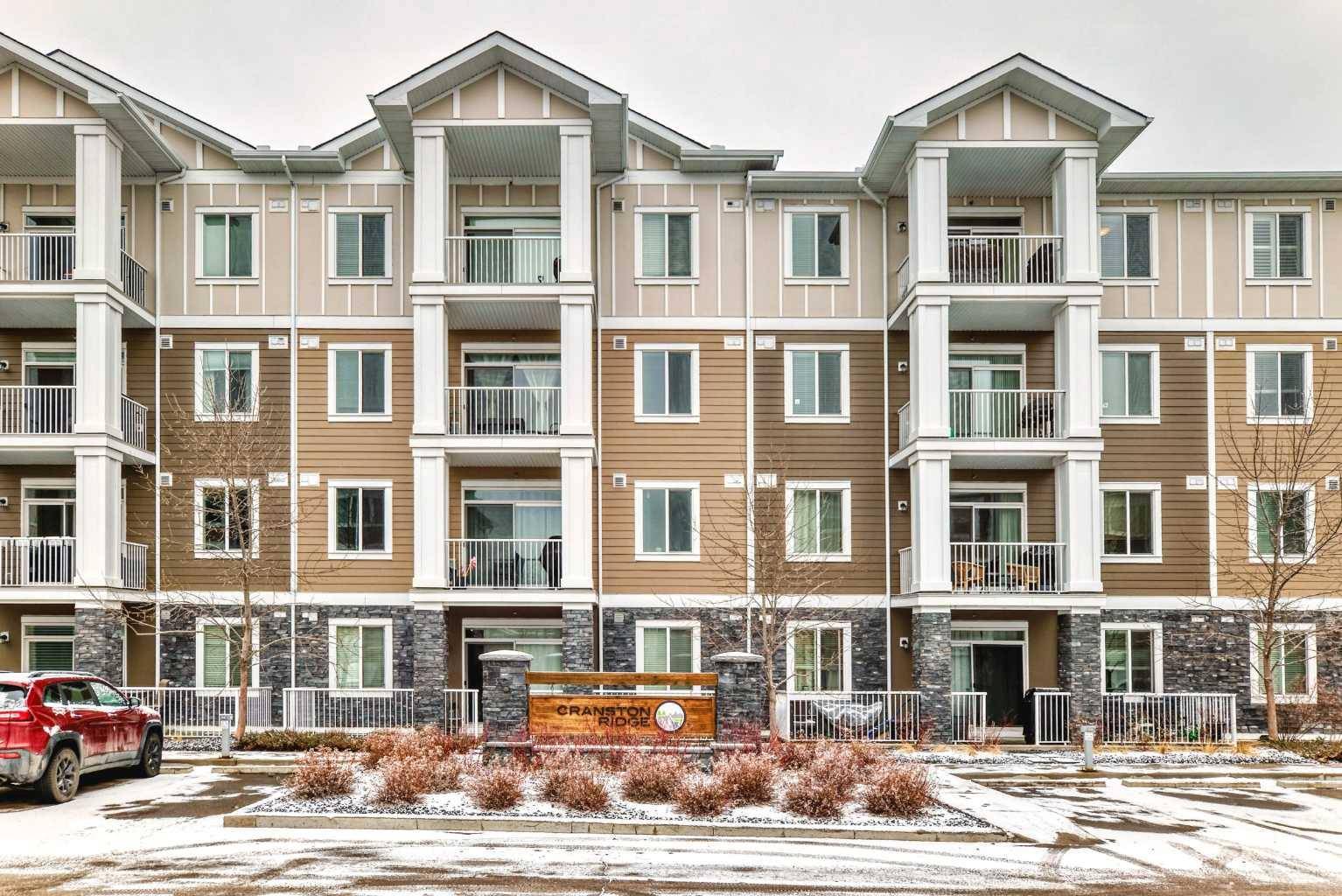For more information regarding the value of a property, please contact us for a free consultation.
Key Details
Sold Price $353,000
Property Type Condo
Sub Type Apartment
Listing Status Sold
Purchase Type For Sale
Square Footage 890 sqft
Price per Sqft $396
Subdivision Cranston
MLS® Listing ID A2201497
Sold Date 04/01/25
Style Apartment-Single Level Unit
Bedrooms 2
Full Baths 2
Condo Fees $494/mo
HOA Fees $15/ann
HOA Y/N 1
Originating Board Calgary
Year Built 2014
Annual Tax Amount $1,987
Tax Year 2024
Property Sub-Type Apartment
Property Description
Experience luxury living in this stunning CRANSTON RIDGE apartment. This large, open-concept CORNER 3rd floor unit, boasts HIGH CEILINGS and is bathed in warm, inviting colours, creating a spa-like atmosphere you'll love calling home. The beautiful chef's kitchen features ample cupboard space, a large island, and GLEAMING GRANITE countertops, perfect for culinary creations. The perfectly sized living room opens onto a sun-drenched SOUTHWEST FACING BALCONY with a gas hookup, ideal for summer BBQs. Retreat to the large master bedroom with its luxurious 5-piece ensuite, complete with a double sink vanity, stand-up shower, and deep soaker tub. The versatile 2nd bedroom offers flexibility as a guest room or office/den. Enjoy the convenience of IN-SUITE LAUNDRY, TITLED UNDERGROUND PARKING, and an additional storage unit. VERY QUIET!!! Amazing location, just moments to Deerfoot and Stoney Trail. PET FRIENDLY, with board approval. Ready for QUICK POSSESSION and priced to sell, this is an opportunity you don't want to miss!"
Location
Province AB
County Calgary
Area Cal Zone Se
Zoning M-2
Direction N
Rooms
Other Rooms 1
Basement None
Interior
Interior Features Double Vanity, Granite Counters, High Ceilings, Kitchen Island, No Smoking Home, Open Floorplan, Storage, Vinyl Windows
Heating Baseboard, Hot Water, Natural Gas
Cooling Wall/Window Unit(s)
Flooring Tile, Vinyl Plank
Appliance Microwave Hood Fan
Laundry In Unit, Main Level
Exterior
Parking Features Heated Garage, Off Street, Parkade, Titled, Underground
Garage Spaces 1.0
Garage Description Heated Garage, Off Street, Parkade, Titled, Underground
Community Features None
Amenities Available Elevator(s), Parking, Visitor Parking
Roof Type Asphalt Shingle
Porch Balcony(s)
Exposure S,SW
Total Parking Spaces 1
Building
Story 4
Architectural Style Apartment-Single Level Unit
Level or Stories Single Level Unit
Structure Type Stone,Vinyl Siding
Others
HOA Fee Include Amenities of HOA/Condo,Common Area Maintenance,Gas,Heat,Maintenance Grounds,Professional Management,Reserve Fund Contributions,Snow Removal,Trash,Water
Restrictions Board Approval,Pet Restrictions or Board approval Required,Pets Allowed
Ownership Private
Pets Allowed Restrictions, Yes
Read Less Info
Want to know what your home might be worth? Contact us for a FREE valuation!

Our team is ready to help you sell your home for the highest possible price ASAP




